
| INTRO | PARTS |
SETS Moubal Jumbo |
MANUALS Moubal Jumbo |
MARKETING |
PRICE LISTS |
BUILDING |
MOUBAL RELATED |
 |
||||||||
|
 All cardboard parts are numbered Columns come in many lengths     Wall panels are 1-1/8", 1-3/4", 2-1/4", 2-7/8" or 4 inches tall Connector strips are 1 inch wide Roof purlins are 3/4 inches wide  Roof panels come in many shapes and interlock at the ridge 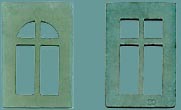 Around 1930, round upper windows were changed to square |
JUMP DIRECTLY TO: Parts - Standard Mobaco parts - Parts for Garage Sets - Parts for Windmill sets - Parts for Set Z - Custom Moubal parts - The "Art Deco" door - Parts for the Jumbo windmill and drawbridge Manufacturing - Columns/posts - Base plates - Cardboard parts - Windows #20 - Doors #14 and Crenelated wall panels #26 - Parts numbering - Box construction and manufacturing - Box paper - Corner reinforcements - Mobaco cardboard - Production schedule INTRODUCTION This page shows all the standard Mobaco and Jumbo parts, as well as the specialty parts for the Garage sets, the Wind Mill sets, the never produced Set Z and a few custom parts used in display models and illustrations. Towards the bottom is a section on the manufacturing of Mobaco parts and boxes. PART NUMBERING Most Mobaco cardboard parts are stamped with a part number. Stampings vary in location, in typeface and in font size. Instructions refer to these part numbers, making assembly easy. SIZES Interestingly, parts measurements are based on the imperial system (inches), not metric! In general: Columns are 1/2" square, and spaced 2-1/4" on center, leaving 1-3/4" between them. They come in various lengths. Wall panels are 2" wide, fitting into 1/8" deep grooves in the columns, leaving 1-3/4" exposed. Stories are 4" tall, and wall panels are either 1-1/8", 1-3/4", 2-1/4", 2-7/8" or 4" tall. Connector strips are 1" wide. Sloping roofs are generally 45 degrees. Roof panels are supported by 3/4"-wide beams of various lengths, which are inserted in slots in gable wall panels. Ridges are either centered between two rows of columns, or centered over a row of columns. Roof panels interlock at the ridge and are held in place by gravity. Interestingly, columns lengths are metric, not in inches. HISTORY Most parts remained unchanged through Mobaco's 40 year history. However, the windows (part 20) originally had a round top, and later were changed to square. This probably happened in 1931. The presence of round or square windows helps to date sets. The other item that changed are the columns. Initially they were numbered, probably only in 1924 and 1925. Until approximately 1950, columns were 1/2 inch square = 12.7 x 12.7 mm. Starting with the Jumbo ABCDE series, columns shrunk to 12 x 12 mm, and the holes in the floor plates shrunk accordingly. Old columns won't fit in the new floor plates (unless you jam them in). The very first parts, in 1924 and 1925 were made from a dark cardboard core with colored face layers. Starting in ±1926 the color became integral. Initially the cardboard parts were light purplish red, light green, off-white and dark grey. In 1931 the green and red become much brighter, at the same time as the square window was introduced. Parts 60 and 62 initially were not numbered until 1931. This also helps to date sets. Yellow parts were introduced in some of the pre-war specialty sets, and used more by Jumbo after the war. During the war, some parts were painted. Click here for the part contents of each set. PARTS LIST Below a listing of known parts. Numbers correspond to the imprint on the parts. In some cases, parts have no imprint, but number is shown in a list of box contents or in a price list. This is noted in the table. Moubal and Jumbo were not very consistent with parts numbering. Duplicate numbers are shown in red. Jumbo introduced a few new parts, and dropped some of the original Moubal parts. See 3rd and 4th columns: X's in the Moubal column are based on a Moubal price list dated August 1st, 1935. X's in the Jumbo column are based on an August 1953 Jumbo illustrated parts list. Several parts are shown in this list, but strangely were not included in their sets. They are marked with (#) in the table. The new Jumbo parts are numbered 70-76. Missing in the list is no 72, more about that below. Parts 74 and 75 were shown in the Jumbo parts illustration but never made. All images below are at exact half size, except for a few very large items which are at quarter size. Unless otherwise noted, images are scans from my grandfather's (well-played) set. Note that Descriptions are my own, as I don't know of any official descriptions. All dimensions are approximate. I found there may be as much as 1/16" variation between identical parts. Certain parts were specific to special sets: the Garage Sets and the Windmill Sets. They are tabulated separately below. In 1931, Moubal proposed Set Z with a handful of new parts, as shown in the first Gnomes handbook. They were never put into production but were modeled in CAD by Koos Welling. |
ALL PARTS |
|
|
|
|
|
|
||||||||||||||||||||||||||||||||||||||||
|
|
Column - guardrail height 1/2" x 1/2" x 45 mm long Number imprinted on older parts |
|
|
|
||||||||||||||||||||||||||||||||||||||||
|
|
Column - 2/3rd story high (only in
Jumbo sets) 1/2" x 1/2" x 80 mm long Number never imprinted on part |
|
|
|||||||||||||||||||||||||||||||||||||||||
|
|
Column - 1 story high 1/2" x 1/2" x 145 mm long Number imprinted on older parts |
|
|
|
||||||||||||||||||||||||||||||||||||||||
|
|
Column - 2 stories high 1/2" x 1/2" x 250 mm long Number imprinted on older parts |
|
|
|
||||||||||||||||||||||||||||||||||||||||
|
|
Column - 2-1/2 stories high 1/2" x 1/2" x 305 mm long Number imprinted on older parts |
|
|
|
||||||||||||||||||||||||||||||||||||||||
|
|
Column - 3 stories high 1/2" x 1/2" x 360 mm long Number imprinted on older parts |
|
|
|
||||||||||||||||||||||||||||||||||||||||
|
|
Column - 3-1/2 stories high 1/2" x 1/2" x 410 mm long Number not imprinted on part |
|
|
Shown at half the size of the other parts |
||||||||||||||||||||||||||||||||||||||||
|
|
Column - 4 stories high 1/2" x 1/2" x 460 mm long Number not imprinted on part |
|
|
Shown at half the size of the other parts |
||||||||||||||||||||||||||||||||||||||||
|
|
Solid wall panel, red 2" wide x 4" tall |
|
|
 |
||||||||||||||||||||||||||||||||||||||||
|
|
Solid wall panel, white 2" wide x 4" tall |
|
|
 |
||||||||||||||||||||||||||||||||||||||||
|
|
Peaked (Gothic) door panel, gray 2" wide x 4" tall |
|
|
 |
||||||||||||||||||||||||||||||||||||||||
|
|
Arched door panel, gray 2" wide x 4" tall |
|
|
 |
||||||||||||||||||||||||||||||||||||||||
| 14 | Arched door panel,
yellow 2" wide x 4" tall |
|
 |
|||||||||||||||||||||||||||||||||||||||||
| 14 | "Art deco" door
panel with slotted openings, gray 2" wide x 4" tall |
X |
 |
|||||||||||||||||||||||||||||||||||||||||
|
|
Peaked (Gothic) window panel, white 2" wide x 4" tall |
|
|
 |
||||||||||||||||||||||||||||||||||||||||
|
|
Peaked (Gothic) window panel, yellow
2" wide x 4" tall |
|
 |
|||||||||||||||||||||||||||||||||||||||||
|
|
Solid wall panel, white 2" wide x 2-7/8" tall |
|
 |
|||||||||||||||||||||||||||||||||||||||||
|
|
Short square window panel with center
mullion, yellow 2" wide x 2-1/4" tall |
|
 |
|||||||||||||||||||||||||||||||||||||||||
|
|
Short square
window panel with center mullion, white 2" wide x 2-1/4" tall |
|
X
|
 |
||||||||||||||||||||||||||||||||||||||||
|
|
Arched window panel with center
mullion, green 2" wide x 2-7/8" tall |
|
 |
|||||||||||||||||||||||||||||||||||||||||
|
|
Square window panel with center
mullion, green 2" wide x 2-7/8" tall |
|
|
 |
||||||||||||||||||||||||||||||||||||||||
| 20 |
Square window
panel with center mullion, yellow
2" wide x
2-7/8" tall
|
X |  |
|||||||||||||||||||||||||||||||||||||||||
|
|
Solid wall panel, white 2" wide x 1-3/4" tall |
|
|
 |
||||||||||||||||||||||||||||||||||||||||
|
|
Solid wall panel, red 2" wide x 1-1/8" tall |
|
|
|
||||||||||||||||||||||||||||||||||||||||
|
|
Solid wall panel, white 2" wide x 1-1/8" tall Note: sometimes part 23 has a clock imprinted, but that is oficially Part 73 |
|
|
|
||||||||||||||||||||||||||||||||||||||||
|
|
Slotted wall panel, green 2" wide x 1-1/8" tall |
|
|
|
||||||||||||||||||||||||||||||||||||||||
|
|
Slotted wall
panel, yellow 2" wide x 1-1/8" tall Moubal only used yellow it in their Garage Sets |
|
|
|||||||||||||||||||||||||||||||||||||||||
|
|
Arched wall panel, green 2" wide x 1-1/8" tall |
|
|
|
||||||||||||||||||||||||||||||||||||||||
|
|
Crenelated wall panel, gray 2" wide x 11/16" tall |
|
X
|
|
||||||||||||||||||||||||||||||||||||||||
| 26 | Crenelated wall panel, gray 2" wide x 7/8" tall |
|
X | |||||||||||||||||||||||||||||||||||||||||
|
|
Solid wall panel, white 2" wide x 3/8" tall |
|
|
|
||||||||||||||||||||||||||||||||||||||||
|
|
Solid wall panel, white 2" wide x 13/16" tall |
|
|
|
||||||||||||||||||||||||||||||||||||||||
| 28H |
Solid wall panel,
white 2" wide x 5/8" tall |
|
|
|||||||||||||||||||||||||||||||||||||||||
|
|
Tall clock panel, white with printed
clock 2" wide x 2-7/8" tall |
|
 |
|||||||||||||||||||||||||||||||||||||||||
| 29 |
Tall clock panel,
white with printed clock
2" wide x 2-7/8"
tall
|
X |  |
|||||||||||||||||||||||||||||||||||||||||
|
|
Crenelated wall panel with gap
(similar to part 26) 2" wide x 7/8" tall |
|
|
|||||||||||||||||||||||||||||||||||||||||
| 30 |
Crenelated wall panel
with gap (similar to part 26) 2" wide x 11/16" tall |
X |
||||||||||||||||||||||||||||||||||||||||||
|
|
Connector strip, 1-1/2 holes, gray 15/16" wide x ....." long Similar to 42, but with one hole open, similar to 55 |
|
||||||||||||||||||||||||||||||||||||||||||
|
|
Connector strip, 1 hole + cantilever,
gray 15/16" wide x 2-3/16" long |
|
|
|
||||||||||||||||||||||||||||||||||||||||
|
|
Connector strip, 1 hole + two
cantilevers, gray 15/16" wide x 3-7/16" long |
|
|
|
||||||||||||||||||||||||||||||||||||||||
|
|
Connector strip, 2 holes, gray 15/16" wide x 3-3/16" long |
|
|
|
||||||||||||||||||||||||||||||||||||||||
|
|
Connector strip, 2 holes + one
cantilever, gray 15/16" wide x 4-7/16" long |
|
|
|||||||||||||||||||||||||||||||||||||||||
|
|
Connector strip, 2 holes + two
cantilevers, gray 15/16" wide x 5-11/16" long |
|
|
|
||||||||||||||||||||||||||||||||||||||||
|
|
Connector strip, 3 holes, gray
15/16" wide x 5-7/16" long |
|
|
|
||||||||||||||||||||||||||||||||||||||||
|
|
Connector strip, 3 holes + one
cantilever, gray 15/16" wide x 6-11/16" long |
|
|
|
||||||||||||||||||||||||||||||||||||||||
|
|
Connector strip, 3 holes + two
cantilevers, gray 15/16" wide x 8" long |
|
|
|
||||||||||||||||||||||||||||||||||||||||
|
|
Connector strip, 4 holes, gray
15/16" wide x 7-11/16" long |
|
|
|
||||||||||||||||||||||||||||||||||||||||
|
|
Connector strip, 4 holes + end, gray
15/16" wide x 9" long |
|
|
|||||||||||||||||||||||||||||||||||||||||
|
|
Corner connector strip, 3 holes 15/16" wide x 3-1/4" x 3-1/4" |
|
 |
|||||||||||||||||||||||||||||||||||||||||
|
|
Corner connector strip, single hole 15/16" wide x 2-1/4" x 2-1/4" |
|
 |
|||||||||||||||||||||||||||||||||||||||||
|
|
Connector strip, 1 hole, gray 1" x 1" |
|
|
|||||||||||||||||||||||||||||||||||||||||
|
|
Connector strip, 2 holes, each with
slot, gray 15/16" wide x 3-3/16" long |
|
|
|||||||||||||||||||||||||||||||||||||||||
|
|
Half of arched door panel 2" wide x 2-1/4" tall |
|
|
 |
||||||||||||||||||||||||||||||||||||||||
|
|
Floor panel, 2x 1-1/2 holes, gray 3-3/16" x 2-3/4" |
|
|
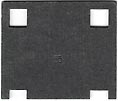 |
||||||||||||||||||||||||||||||||||||||||
|
|
Floor panel, 2 holes, single
cantilever, gray 3-3/16" x 2-3/16" |
|
|
 |
||||||||||||||||||||||||||||||||||||||||
|
|
Floor panel, 2 holes, double
cantilever, gray 3-3/16" x 3-7/16" |
|
|
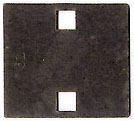 |
||||||||||||||||||||||||||||||||||||||||
|
|
Floor panel, 4 holes, gray 3-3/16" x 3-3/16" |
|
|
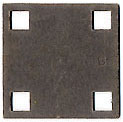 |
||||||||||||||||||||||||||||||||||||||||
|
|
Floor panel, 4 holes, single
cantilever, gray 3-3/16" x 4-7/16" |
|
|
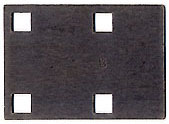 |
||||||||||||||||||||||||||||||||||||||||
|
|
Floor panel, 4 holes, double
cantilever, gray 3-3/16" x 5-5/8" |
|
|
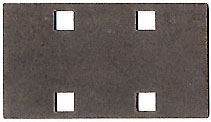 |
||||||||||||||||||||||||||||||||||||||||
|
|
Floor panel, 6 holes, gray 3-3/16" x 5-7/16" |
|
|
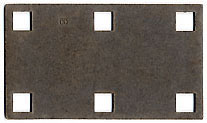 |
||||||||||||||||||||||||||||||||||||||||
|
|
Floor panel, 6 holes, single
cantilever, gray 3-3/16" x 6-11/16" |
|
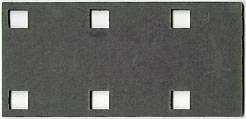 |
|||||||||||||||||||||||||||||||||||||||||
|
|
Floor panel, 6 holes, double
cantilever, gray 3-3/16" x 7-7/8" |
|
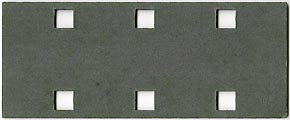 |
|||||||||||||||||||||||||||||||||||||||||
|
|
Floor panel, 8 holes, gray 3-3/16" x 7-11/16" |
|
|
 |
||||||||||||||||||||||||||||||||||||||||
|
|
Floor panel, 8 holes, single
cantilever, gray 3-3/16" x 8-15/16 |
|
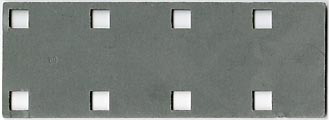 |
|||||||||||||||||||||||||||||||||||||||||
|
|
Short tree, green 1-7/8" wide x 2-3/8" tall |
|
 |
|||||||||||||||||||||||||||||||||||||||||
|
|
Tall tree, green 1-7/8" wide x 4-1/2" tall |
|
 |
|||||||||||||||||||||||||||||||||||||||||
|
|
Short clock panel, white, with
printed clock 2" wide x 1-1/8" tall Note: This part is sometimes shown as Part 23. |
|
|
|||||||||||||||||||||||||||||||||||||||||
| 74 |
Windmill
sail Dimensions unknown. |
X |
 This item appears in Jumbo illustrated parts diagrams but was never produced. Koos Welling created a CAD version in 2022, see below. |
|||||||||||||||||||||||||||||||||||||||||
| 75 |
Wall
for windmill sails, with opening for "axle" 2" wide x unknown height. Note: based on the illustration on box, the height is probably 2-7/8", the same as part #18. |
X |
 This item appears in Jumbo illustrated parts diagrams but was never produced. Koos Welling created a CAD version in 2022, see below. |
|||||||||||||||||||||||||||||||||||||||||
|
|
Chimney 1/2" x 1/2" x 1" tall |
|
|
|||||||||||||||||||||||||||||||||||||||||
|
|
Purlin, 3-1/2 bays long, gray 3/4" wide x 8-5/8" long |
|
|
|
||||||||||||||||||||||||||||||||||||||||
|
|
Purlin, 3 bays long, gray 3/4" wide x 7-1/2" long |
|
|
|
||||||||||||||||||||||||||||||||||||||||
|
|
Purlin, 2-1/2 bays long, gray 3/4" wide x 6-1/2" long |
|
|
|||||||||||||||||||||||||||||||||||||||||
|
|
Purlin, 2-1/2 bays long, with slot,
gray 3/4" wide x 6-1/2" long Note: This part is shown in Jumbo's illustrated parts list without the slot (similar to part 82). |
|
|
|
||||||||||||||||||||||||||||||||||||||||
|
|
Purlin, 2 bays long, gray 3/4" wide x 5-1/2" long |
|
|
|
||||||||||||||||||||||||||||||||||||||||
|
|
Purlin, 1-1/2 bays long, gray 3/4" wide x 4-1/8" long |
|
|
|
||||||||||||||||||||||||||||||||||||||||
|
|
Purlin, 1 bay long, gray 3/4" wide x 3-1/8" long |
|
|
|
||||||||||||||||||||||||||||||||||||||||
|
|
Purlin, 1/2 bay long, gray 3/4" wide x 2" long |
|
|
|||||||||||||||||||||||||||||||||||||||||
|
|
Zigzag purlin, gray 6-1/2" wide x 1-1/2" tall Allows for purlins to cross. |
|
|
 |
||||||||||||||||||||||||||||||||||||||||
|
|
Cantilever truss, green 4-1/8" wide x 2-1/4" tall Used in conjunction with part #143. Top has 10 degree pitch, resulting is gently sloping roof. Notch prevents roof element from sliding off. |
|
|
 |
||||||||||||||||||||||||||||||||||||||||
|
|
Cantilever truss, gray 4-1/8" wide x 2-1/4" tall Used in conjunction with part #143. Top has 10 degree pitch, resulting is gently sloping roof. Notch prevents roof element from sliding off. |
 |
||||||||||||||||||||||||||||||||||||||||||
|
|
Long roof panel, 4 notches wide, red
3-5/8" wide x 7-1/16" tall |
|
 |
|||||||||||||||||||||||||||||||||||||||||
|
|
Medium roof panel, 4 notches wide,
red 3-5/8" wide x 5-3/8" tall |
|
|
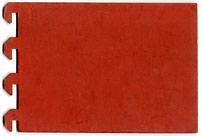 |
||||||||||||||||||||||||||||||||||||||||
|
|
Medium roof panel, 4 notches wide
with corner notched, red 3-5/8" wide x 5-3/8" tall |
|
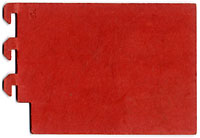 |
|||||||||||||||||||||||||||||||||||||||||
|
|
Shorter roof panel, 4 notches wide,
red 3-5/8" wide x 4-3/4" tall |
|
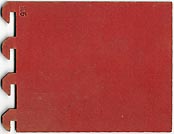 |
|||||||||||||||||||||||||||||||||||||||||
|
|
Short roof panel, 4 notches wide, red
3-5/8" wide x 3-3/4" tall |
|
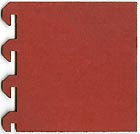 |
|||||||||||||||||||||||||||||||||||||||||
|
|
Short roof panel, 4 notches wide, red
3-5/8" wide x 3-1/8" tall |
|
|
 |
||||||||||||||||||||||||||||||||||||||||
|
|
Trapezoidal roof panel, 4 notches
wide, red 3-5/8" wide x 7" tall |
|
 |
|||||||||||||||||||||||||||||||||||||||||
|
|
Trapezoidal roof panel, 4 notches
wide, mirrored notches, red 3-5/8" wide x 7" tall |
|
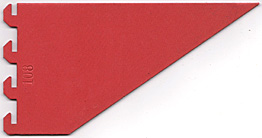 |
|||||||||||||||||||||||||||||||||||||||||
|
|
Triangular roof panel, 4 notches
wide, red 3-5/8" wide x 5-3/8" tall |
|
|
 |
||||||||||||||||||||||||||||||||||||||||
|
|
Triangular roof panel, 4 notches
wide, mirrored notches, red 3-5/8" wide x 5-3/8" tall |
|
|
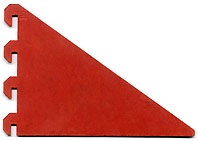 |
||||||||||||||||||||||||||||||||||||||||
|
|
Long roof panel, 3 notches wide, red
2-5/8" wide x 7-1/16" tall |
|
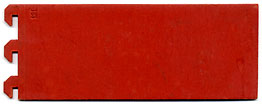 |
|||||||||||||||||||||||||||||||||||||||||
|
|
Long roof panel, 3 notches wide,
notched along lower side, red 2-5/8" wide x 7-1/16" tall |
|
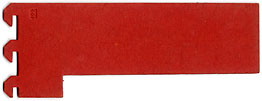 |
|||||||||||||||||||||||||||||||||||||||||
|
|
Medium roof panel, 3 notches wide,
red 2-5/8" wide x 5-3/8" tall |
|
|
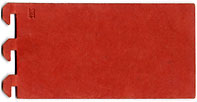 |
||||||||||||||||||||||||||||||||||||||||
|
|
Short roof panel, 3 notches wide, red
2-5/8" wide x 3-1/4" tall |
|
|
 |
||||||||||||||||||||||||||||||||||||||||
|
|
Long roof panel, 3
notches wide, notched along upper side, red 2-5/8" wide x 7-1/16" tall |
|

|
|||||||||||||||||||||||||||||||||||||||||
|
|
Long roof panel, 2 notches wide, red
1-5/8" wide x 7-1/16" tall |
|
 |
|||||||||||||||||||||||||||||||||||||||||
|
|
Medium roof panel, 2 notches wide,
red 1-5/8" wide x 5-1/4" tall |
|
 |
|||||||||||||||||||||||||||||||||||||||||
|
|
Short roof panel, 2 notches wide, red
1-5/8" wide x 3-1/8" tall |
|
|
 |
||||||||||||||||||||||||||||||||||||||||
|
|
Cantilever roof panel, 3 bays wide,
red 6-5/8" x 2-15/16" |
|
 |
|||||||||||||||||||||||||||||||||||||||||
|
|
Cantilever roof panel, 2 bays wide,
red 4-3/8" x 2-15/16" |
|
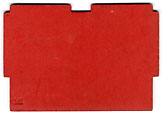 |
|||||||||||||||||||||||||||||||||||||||||
|
|
Cantilever roof panel, 1 bay wide,
red 2-1/8" x 2-15/16" |
|
 |
|||||||||||||||||||||||||||||||||||||||||
|
|
Flat roof panel, red 8-1/8" long x 4" wide Used in conjunction with part 89 |
|
|
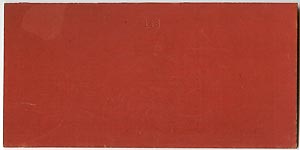 |
||||||||||||||||||||||||||||||||||||||||
|
|
Mansard/hip roof panel, middle, red 2-1/4" wide (nominal) x 99.3 mm high (measured) |
|
 |
|||||||||||||||||||||||||||||||||||||||||
|
|
Mansard/hip roof panel, corner, red 2" wide (nominal) x 99.3 mm high (measured) |
|
 |
|||||||||||||||||||||||||||||||||||||||||
|
|
Mansard/hip roof panel, peak, red 4" wide (nominal) x 99.3 mm high (measured) |
|
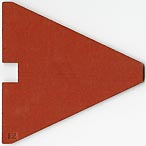 |
|||||||||||||||||||||||||||||||||||||||||
|
|
Steeple roof, red 1-3/4" wide at base of each section x 4-7/16" tall Overall part size: 6-7/8" wide x 4-1/2" tall Part has three folds allowing it to bend into a tall pyramid with a square base |
|
|
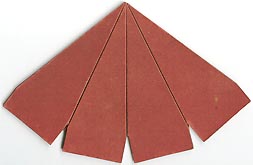 |
||||||||||||||||||||||||||||||||||||||||
|
|
Cap for steeple roof, brass(?),
painted red 7/8" wide at base, 1-3/8" tall to peak. Length of flag pole varies, appr. 3-4" Fits on Part 160. |
|
 |
|||||||||||||||||||||||||||||||||||||||||
|
|
Narrow roof strip, long, red 9/16" x 7-1/4" |
|
|
|||||||||||||||||||||||||||||||||||||||||
|
|
Peaked gable wall panel, centered
between columns, white 2" wide x 1-3/4" tall |
|
|
 |
||||||||||||||||||||||||||||||||||||||||
|
|
Sloping gable wall panel, 1 bay wide,
white 2" wide x 3-7/16" tall |
|
 |
|||||||||||||||||||||||||||||||||||||||||
|
|
Peaked gable wall panel, 2 bays wide,
white 4-1/4" wide x 3-1/2" tall |
|
|
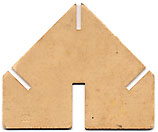 |
||||||||||||||||||||||||||||||||||||||||
Floor plates went through several changes. Initially, they were made from cardboard layers glued together, and later they were made from hardboard. So far, this is what I was able to make of their history (changes in design are highlighted in yellow):
|
||||||||||||||||||||||||||||||||||||||||||||
|
|
Floor Plate, 2 holes x 2 holes, brown 4" x 4" x 1/4" thick Number not imprinted on part Note: other side has no tile pattern |
|
|
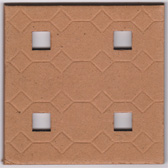 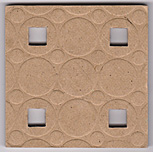
Octogonal pattern (Moubal)
Circle pattern (Jumbo)
|
||||||||||||||||||||||||||||||||||||||||
| 200 |
Floor Plate, 2
holes x 2 holes, tan 4" x 4" x 1/4" thick Number not imprinted on part Note: other side has no tile pattern |
X |
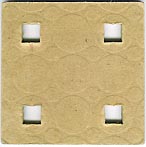 Circle pattern (Jumbo) |
|||||||||||||||||||||||||||||||||||||||||
|
|
Floor Plate, 2 holes x 2 holes, green
4-1/2" x 4-1/2" x 1/4" thick Note that this plate is 1/2" larger than the one above! Number not imprinted on part Note: other side has no tile pattern |
|
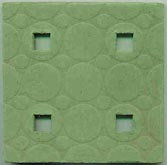 Circle pattern (Jumbo) |
|||||||||||||||||||||||||||||||||||||||||
|
|
Floor Plate, 3 holes x 3 holes, brown 6-5/8" x 6-5/8" x 1/4" thick Moubal version has column supports at the bottom. These were produced around 1925-1926. Jumbo version never had column supports. Moubal version with open holes is Part 204 Number not imprinted on part Note: other side has no tile pattern |
|
|
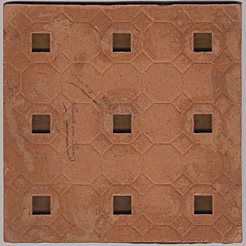 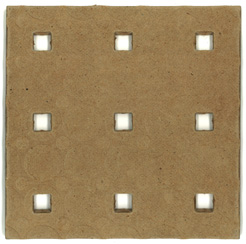
Octogonal pattern
(Moubal)
Circle pattern (Jumbo)
|
||||||||||||||||||||||||||||||||||||||||
| 201 |
Floor Plate, 3
holes x 3 holes, tan 6-5/8" x 6-5/8" x 1/4" thick Number not imprinted on part Note: other side has no tile pattern |
X |
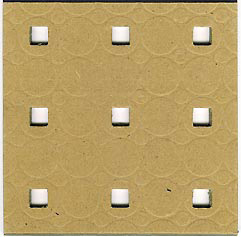 Circle pattern (Jumbo) |
|||||||||||||||||||||||||||||||||||||||||
|
|
Floor Plate, 3 holes x 3 holes, green 6-5/8" x 6-5/8" x 1/4" thick Number not imprinted on part Note: other side has no tile pattern |
|
 Circle pattern (Jumbo) |
|||||||||||||||||||||||||||||||||||||||||
|
|
Floor Plate, 4 holes x 4 holes, brown
8-7/8" x 8-7/8" x 1/4" thick Number not imprinted on part. Other side generally has no tile pattern (although there are examples with tile pattern on both sides) |
|
|
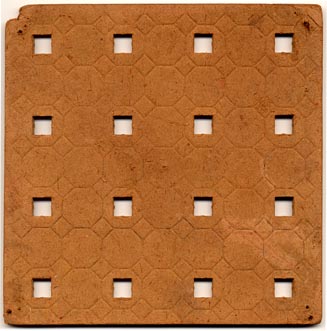 Octagonal pattern (Moubal) |
||||||||||||||||||||||||||||||||||||||||
| 202 |
Floor
Plate, 4 holes x 4 holes, brown, with column supports 8-7/8" x 8-7/8" x 1/4" thick Number not imprinted on part. Other side has no tile pattern |
X | 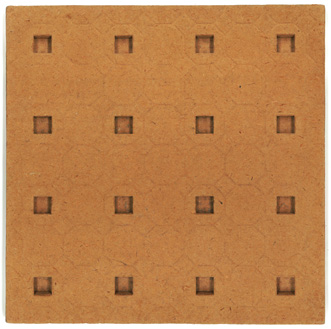 Octagonal pattern (Moubal) |
|||||||||||||||||||||||||||||||||||||||||
|
|
Floor Plate, 4 holes x 4 holes, green
8-7/8" x 8-7/8" x 1/4" thick |
|
 No pattern, probably misprint (Jumbo) |
|||||||||||||||||||||||||||||||||||||||||
|
|
Floor Plate, 4 holes x 8 holes, brown
8-7/8" x 17-7/8" x 1/4" thick Number not imprinted on part. Other side has no tile pattern |
|
|
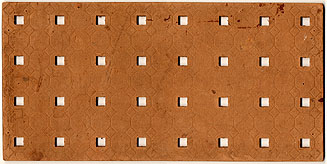 Octagonal pattern (Moubal) Shown at half the size of the other parts |
||||||||||||||||||||||||||||||||||||||||
| 203 |
Floor Plate, 4
holes x 8 holes, brown, with
column supports 8-7/8" x 17-7/8" x 1/4" thick Number not imprinted on part. Other side has no tile pattern |
X |
 Octagonal pattern (Moubal) Shown at half the size of the other parts |
|||||||||||||||||||||||||||||||||||||||||
| 203 |
Floor Plate, 4
holes x 8 holes, tan 8-7/8" x 17-7/8" x 1/4" thick Number not imprinted on part. Other side has no tile pattern |
X |
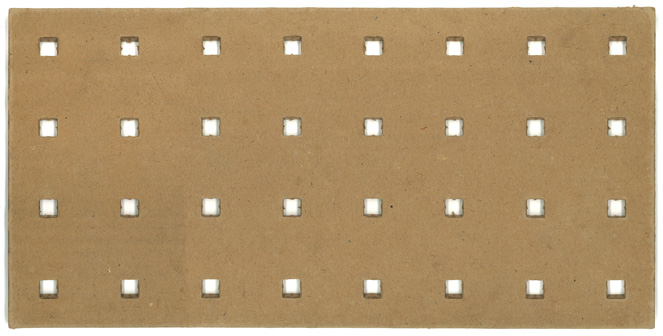 No pattern either side, probably misprint (Jumbo) Shown at half the size of the other parts |
|||||||||||||||||||||||||||||||||||||||||
|
|
Floor Plate, 4 holes x 8 holes, green
8-7/8" x 17-7/8" x 1/4" thick Number not imprinted on part. Other side has no tile pattern |
|
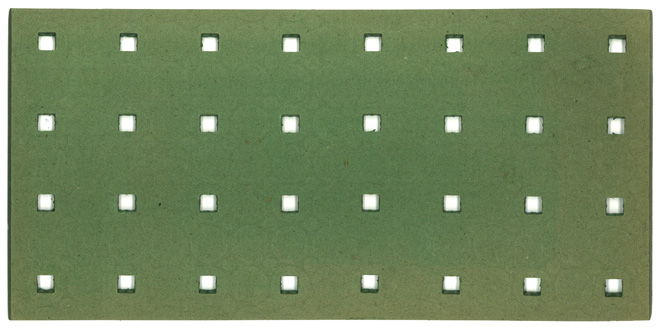 Circle pattern (Jumbo) Shown at half the size of the other parts |
|||||||||||||||||||||||||||||||||||||||||
| 204 |
Floor
Plate, 3 holes x 3 holes, brown 6-5/8" x 6-5/8" x 1/4" thick Similar to Moubal part 201 except with open holes Number not imprinted on part Note: other side has no tile pattern |
X |
 |
|||||||||||||||||||||||||||||||||||||||||
|
|
|
|
|
|
One-story column with mitered top and hole
for spring (part 162). This column is the same for Garage No. 1 and No. 2. 1/2" x 1/2" x 5-5/8" (143 mm) long. Angle of cut is appr. 17.5º Number not imprinted on part |
|
| 2A | One-story column
with nail and hole for curtain rod, for Small Garage. 1/2" x 1/2" x appr. 5-3/4" (145 mm) long Number not imprinted on part |
|
|
|
Short column with mitered bottom and hole
for spring (part 162), for Garage No. 1 1/2" x 1/2" x 2-1/2" (64 mm) long. Angle of cut is appr. 17.5º Number not imprinted on part |
|
| 3A | Gray curtain with
wood dowel and steel weight, for Small Garage Curtain: 6" (151 mm) x 5-3/8" (137 mm) Wood dowel: 9-1/4" (235 mm) x 7/32" (5.5 mm) diameter. Number not imprinted on part |
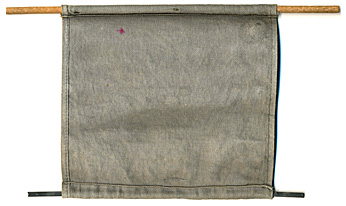 |
|
|
Sliding door track - lower 1" wide x 11-1/8" long Number not imprinted on part Works with part 72 (see below) |
|
|
|
Short column with angled bottom (miter) and
hole for spring (part 162), for Garage No. 2 1/2" x 1/2" x 3-5/8" (93 mm) long. Angle of cut is appr. 17.5º Number not imprinted on part |
|
|
|
Tapered ramp, wood - fits next to ground
plate 1-7/8" (45 mm) wide x 17-3/4" (450 mm) long x 1/4" (6 mm) thick |
 |
|
|
Arched door panel, yellow 2" wide x 4" tall |
 |
|
|
Sloping wall panel with windows, tall, for
Garage No. 2, yellow appr. 11" (279 mm) wide x 4" (101 mm) tall Used in conjunction with part 183 |
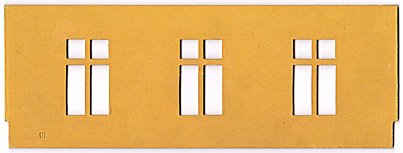
|
|
|
Sloping wall panel with windows, short, for
Garage No. 1, yellow appr. 11" (279 mm) wide x appr. 3" (74 mm) tall Used in conjunction with part 184 |

|
|
|
Square window panel with center mullion,
yellow 2" wide x 2-7/8" tall |
 |
|
|
Slotted wall panel, yellow 2" wide x 1-1/8" tall |
|
|
|
Roof panel with skylights, gray, for Garage
No. 2 9-3/4" x 13-1/2" The holes for the posts are rectangular, to accommodate the angle of the roof panel relative to the posts. The "skylights" are identical to the cut-outs of window panels. The later Jumbo short tree has the same part number. |
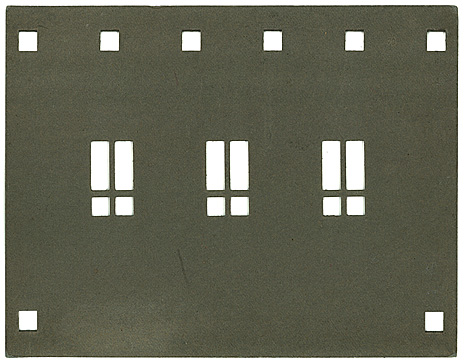 |
| 70 | Roof panel with fold,
gray, for Small Garage 8" (205 mm)" x 2-5/8" (66 mm) + 8" (205 mm) x 5-11/16" (145 mm) The holes for the posts are rectangular,
to accommodate the angle of the roof panel relative
to the posts. The earlier Roof for Garage No. 2 and the later Jumbo short tree have the same part number. |
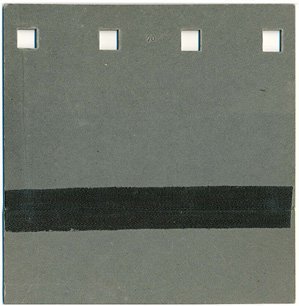 |
|
|
Floor panel, 3 holes, single cantilever,
gray 2-3/16" x 5-7/16" |
 |
| 71 | Low-slope gable
end panel, 2.4 bays, white, for Small Garage 2-5/8" (68 mm) wide x 1-1/8" (28 mm) tall Slopes are appr. 60º and 23.5º |
 |
|
|
Sliding door track - upper track 1" wide x 12-1/4" long Number not imprinted on part Note: Wood track is glued to cardboard strip with column holes. Shown is the under side. Upper side is cardboard |
|
|
|
Roof panel with skylights, gray, for Garage
No. 1 (similar to Part 70) 13-1/2" (320 mm) x 7-7/8" (200 mm) Note that the holes for the posts are rectangular, to accommodate the angle of the roof panel relative to the posts. The "skylights" are identical to the cut-outs of window panels. The later Jumbo short clock panel has the same part number |
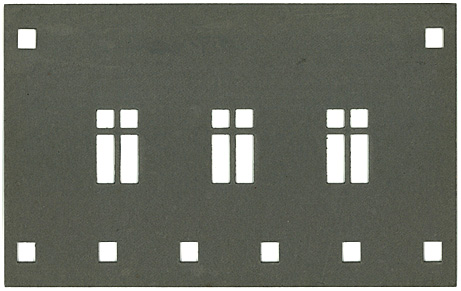 |
|
|
Sliding Garage Door 4-5/16" wide x 5-1/2" tall |
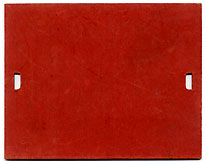 |
|
|
Spring to connect the mitered columns at the
plate height. Also exists as bent brass rod |
not to scale
double size
|
|
|
Low-slope gable end panel, 4 bays, white,
for Garage No. 2 8-11/16" wide x 3-5/16" tall Slopes are appr. 22.5º and 58.5º |
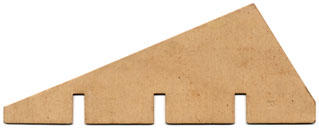 |
|
|
Low-slope gable end panel, 3 bays, white,
for Garage No. 1 6-7/16" wide x 2-1/2" tall Slopes are appr. 20.5º and 57.5º |

|
|
|
Garage floor plate for Garage No. 2 appr. 14" x 17-1/2" x 1/4" thick. Officially 450 x 360 mm (see 1935 Leaflet) Number not imprinted on part |
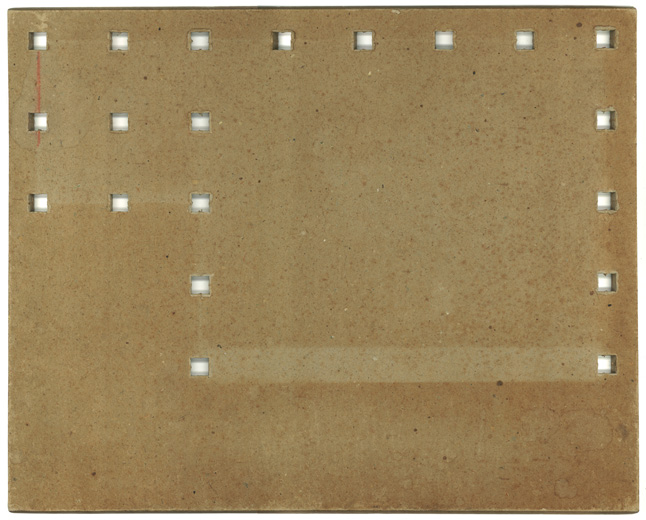 |
|
|
Garage floor plate for Garage No. 1 appr. 8-7/8" x 17-1/2" x 1/4" thick. Officially 450 x 280 mm (see 1935 Leaflet) Number not imprinted on part |
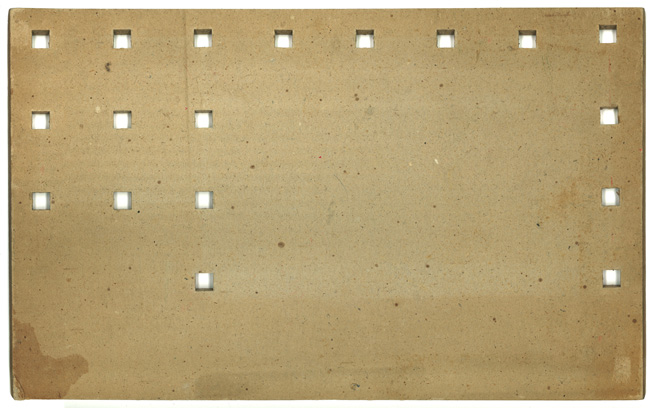 |
| PARTS USED IN BOTH WINDMILL NO. 1
AND WINDMILL NO. 2 |
||
|
|
Description | Image |
| - |
Brass clip 5/8" x 5/8" x yyy" high Installed between the two wooden sail posts to keep them perpendicular to each other |
|
| - |
Brass sleeve yyy" diameter x yyy" long The sleeve passes through holes in the sail posts |
|
| - |
Brass washer yyy" diameter Goes between the sleeve and the roof cap |
|
| - |
Brass screw 1-1/4" long x 1/8" diameter |
|
| SPECIAL PARTS FOR WINDMILL SET
NO. 1 AND NO. 2 Parts are shown at the same scale |
|||
| no. | Description | WINDMILL
NO. 1 |
WINDMILL
NO. 2 |
| - |
Ground Floor
plate, tan Number not imprinted on part Quantity: 1 |
 5-1/2" x 5-1/2" octagonal x 1/4" thick |
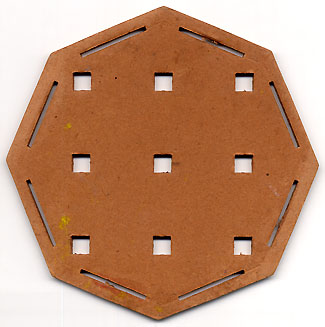 8" x 8" octagonal x 1/4" thick |
| - |
Second Floor plate, tan Number not imprinted on part Quantity: 1 |
 7" x 7" octagonal x 1/4" thick |
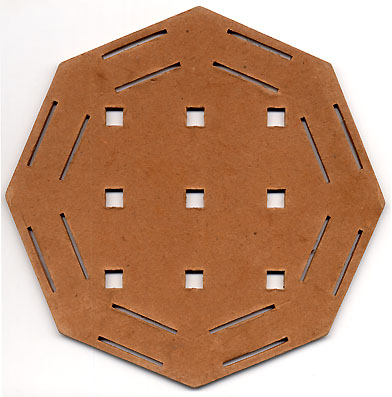 9-3/4" x 9-3/4" octagonal x 1/4" thick |
| - |
Guardrails
panel, green Number not imprinted on part Quantity: 8 |
2-9/16" long x 9/16" high |
3-3/4" long x 11/16" high |
| - |
Wall panel, solid,
white Number not imprinted on part Quantity: 3 |
 2" wide x 2-7/8" high |
 2-7/8" wide x 3-5/16" high |
| - |
Wall panel, with
window, white Number not imprinted on part Quantity: 3 |
 2" wide x 2-7/8" high |
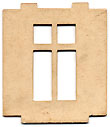 2-7/8" wide x 3-5/16" high |
| - |
Wall panel, with
arched door opening, white Number not imprinted on part Quantity: 2 |
 2" wide x 2-7/8" high |
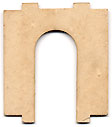 2-7/8" wide x 3-5/16" high |
| - |
Spire wall panel
A, red Number not imprinted on part Quantity: 4 |
 2" at base & 3/4" at apex x 6" tall |
 2-7/8" at base & 1-3/8" at apex x 8-1/2" tall |
| - |
Spire wall panell
B, red Number not imprinted on part Quantity: 4 |
 2" at base & 3/4" at apex x 6" tall |
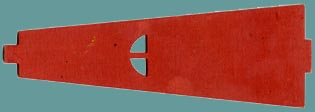 2-7/8" at base & 1-3/8" at apex x 8-1/2" tall |
| - |
Flat roof panel,
top of spire, gray Number not imprinted on part Quantity: 1 |
 2-1/2" x 2-1/2" (between sides) |
 3-5/8" x 3'5/8" (between sides) |
| - |
Wooden roof cap
(roof of windmill), black Quantity: 1 |
 2-3/8" diameter x yyy" high |
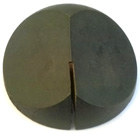 3-3/4" (95 mm) diameter x 1-7/8" (47 mm) high |
| - | Wooden sail beam
(spokes). Has a groove in each side to insert a sail. Quantity: 2 |
11-1/8" long x 1/2" wide x yyy" thick |
15-3/4" long x 1/2" wide x yyy" thick |
| - |
Sails, white Quantity: 4 |
 4-3/4" long x 1" at narrow side x 1-3/8" at wide side |
 7-1/8" long x 1" at narrow side x 1-5/8" at wide side |
|
-
|
Tail piece,
white Quantity: 1 |
 2-3/8" long x 5/16" at narrow side x 1-1/2" at wide side |
 3-1/4" long x 5/8" at narrow side x 2-3/8" at wide side |
SPECIAL PARTS FOR SET Z In 1931, Moubal announced the issuance of Set Z with a number of new parts, specifically a chimney, a stairway, a conservatory, a balcony, a new entry door, a taller gate, a canopy and a flag pole. However, nor Set Z, nor these parts were ever introduced. Except that the flagpole (part no. 161) was already part of Sets 2a, 3 and 4. In 2021, Koos Welling and I recreated these parts in CAD, basing the designs on these three illustrations (left to right): - a photo in a 1931 article by "Natuur en Techniek" - an illustration in the 1931 Gnomes manual - an illustration from a 1934 Mobaco letterhead 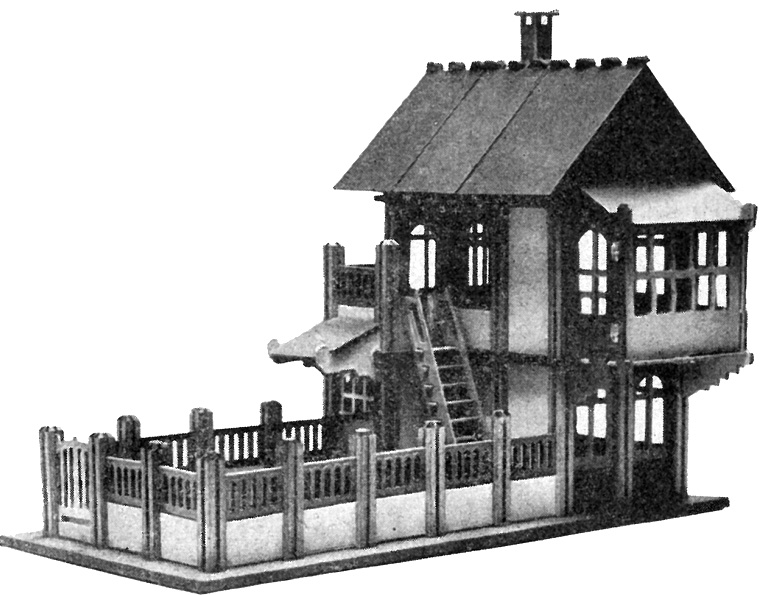 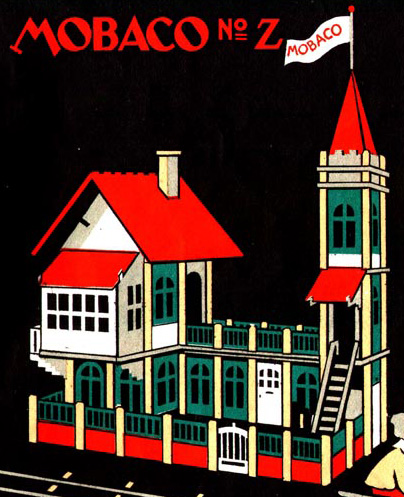 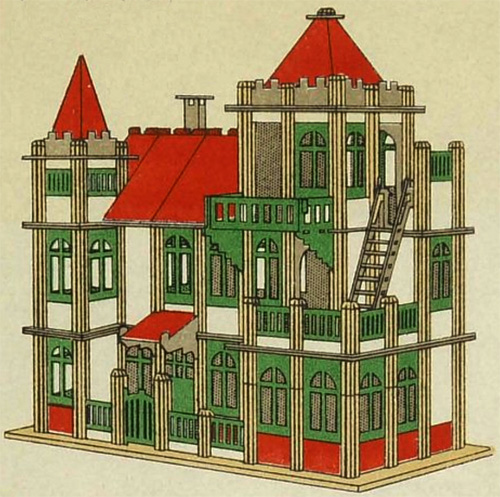 ...as well as on this home-made brass/aluminum prototype of the canopy, found by Barend Westerveld in a large Mobaco purchase: 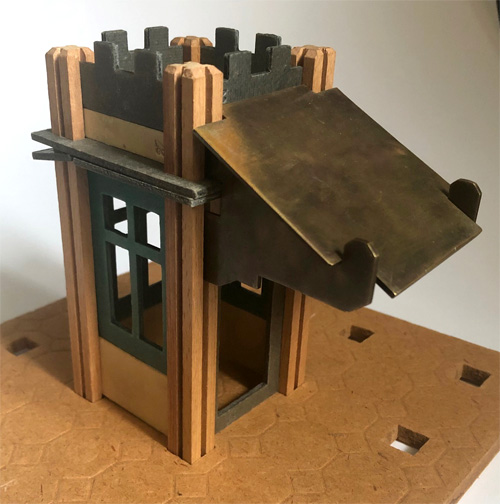
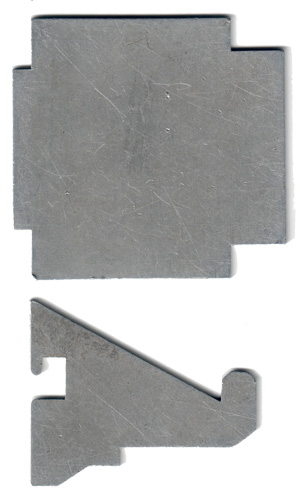 Photo and scan courtesy of Barend Westerveld I created a perspective reconstruction to evaluate sizes and angles of various parts. This showed that the Canopy roof has an angle of 22.5 degrees (half of 45º), the Bay Widow has a roof slope of 30 degrees and the Bay Window support bracket also has an angle of 30 degrees. The stairway has a 2:1 slope. The windows in the Bay Window have lower sills than regular windows, about the same height as the low wall panels (part #23):  Here and there we had to guess as information was incomplete, filling in the gaps while remaining faithful to the Mobaco design language. Here the final result:  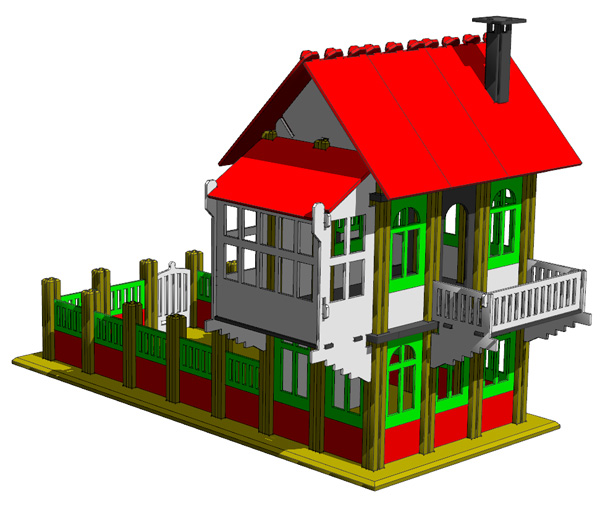 CAD drawings courtesy Koos Welling Koos made these animated GIFs of the three models that inspired this project: 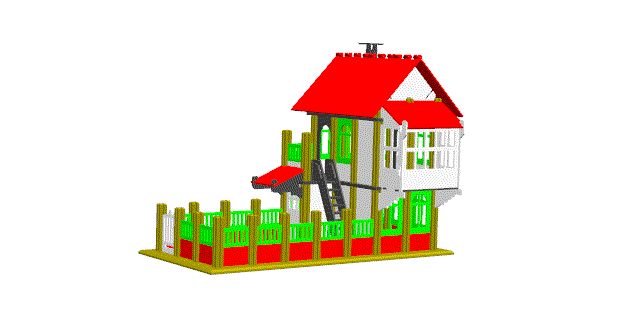
 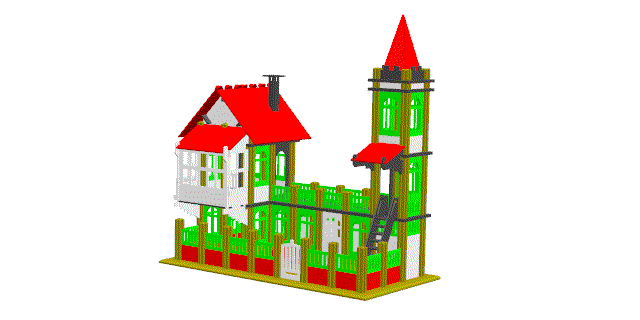
 
 Animations courtesy of Koos Welling
CUSTOM MOUBAL PARTS In some illustrations, special parts are shown that were never produced. Koos Welling drafted them.
|
||||||||||||||||||||||||||||||||||||||||||||||||||||||||||||||||||||||||||
THE "ART DECO" DOOR Around 1933, Moubal introduced a new door design with slotted openings that we call the "Art Deco" door. The illustrations in the Gnomes Marketing Brochure were adjusted to reflect that change. Left the original design, right the Art Deco version. Both are numbered #14:   Here Train Station no. 1: left as shown in versions 1 and 2 of Gnomes Marketing Brochure, drawn with pre-1931 parts; right, with "modern windows", Art Deco doors and rectangular openings, as shown in version 3 of the Gnomes Marketing Brochure: 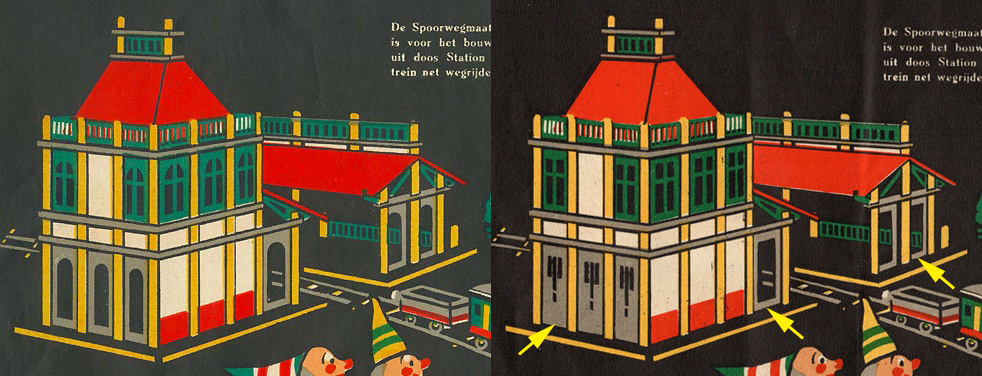 Here what the train station would have looked like with all Art Deco doors. The platforms are no longer accessible: 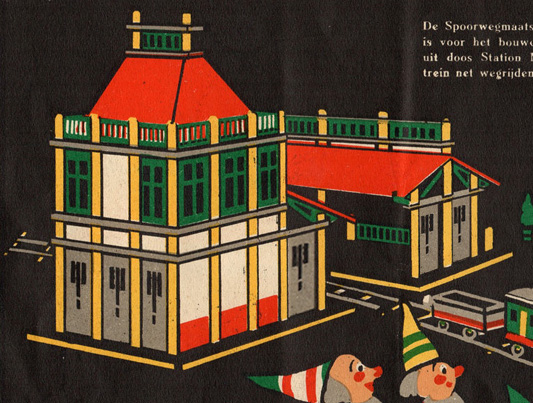 This highlights the versatility of the original door design: it could serve both as an (imaginary) door and as a pass-through opening. The latter had an important structural function, as floors/roofs above open areas need support. I imagine that Moubal looked at the proposed solution and decided that adding a second door design was just too complicated. This required the introduction of a new part number, adjustments to the floor plans, to the illustrated table of contents, to the parts price lists, etc. So they stuck with a single door design, and chose the Art Deco door without introducing a corresponding "opening". I imagine that if you bought a Train Station set that year, you got all Art Deco doors (as shown above) and a dysfunctional train station. Or perhaps they "smuggled" in some traditional arched doors to make the Train Stations usable? We don't know. Here a similar comparison for Train Station no. 2. Strangely the platform of the main building is closed off with a door, unlike at Train Station No. 1 above. The door openings both left and right miss the bottom section, that is probably a drafting error rather than a design suggestion:  I think they got complaints about these doors, and quickly reverted to the original design. Why didn't they "modernize" the door design like they did with the windows, making the opening square as shown in the Gnomes Marketing Brochure? I believe it is because such doors lack "presence", they don't read as a door, just as an opening. The original design was genius as it combined two functions in one design! As far as we know, the Art Deco doors were only produced for one year. They are rather rare. |
||||||||||||||||||||||||||||||||||||||||||||||||||||||||||||||||||||||||||
SPECIAL JUMBO PARTS For the post-war Jumbo sets, Moubal developed a few new parts, numbered 70-76: 70 - small treeTwo of them, the wind mill sails (#74) and the associated gable wall panel (#75) were illustrated but never produced. Part #72 never appeared and is a mystery. I believe it may have been the bridge deck shown on the Jumbo boxes. In the manuals, the deck is made with parts #22 and #23, but these parts are too wide, they won't fit between the vertical posts. You need a narrower part to make this bridge... I surmise that Moubal or Jumbo felt that such a bridge deck part would get too little use and dropped it. And they faked the models in the manuals with either cut down #22's and #23's, or by placing posts on the base plate instead of in the holes. Here the wind mill and bridge decks as shown on the Jumbo box lids: 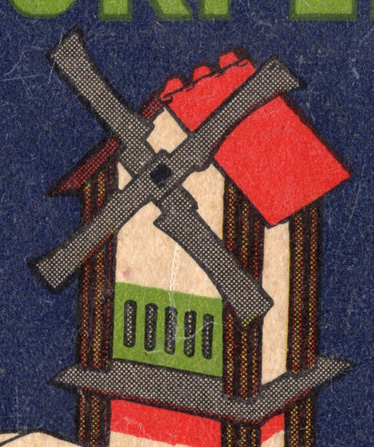 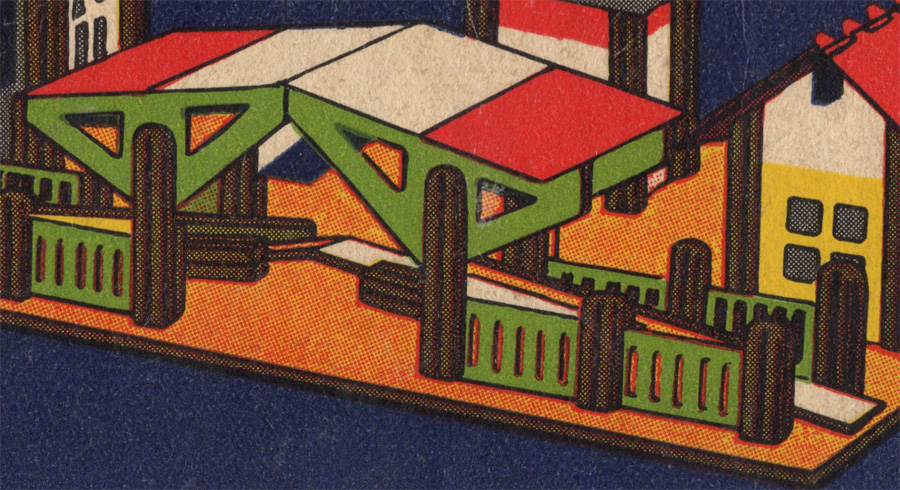 Original courtesy of Nick Cranendonk In 2022, Koos Welling recreated these parts. He tried several versions before settling on these designs. Note that in the manuals, the bridge deck is shown as being either two or four parts #22/23 long (= 4" or 8" long). For the recreation it was made 4" long so you can make both bridge lengths with the same part. You could also make this part yourself by cutting a #12 in two, length-wise. UNRELEASED JUMBO PARTS:
This is what the windmill looks like with Koos' laser-cut parts: 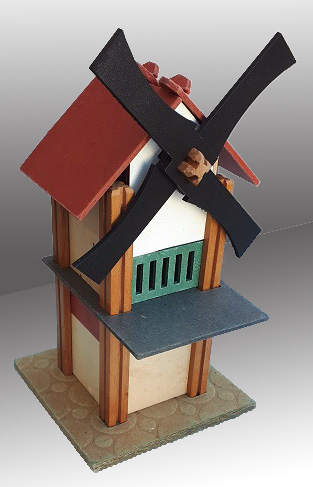 Photo courtesy of Koos Welling MANUFACTURING By carefully studying the parts and boxes it is possible to infer how they were made. And an article in the November 1931 issue of Natuur en Techniek (N&T) reveals some interesting tidbits. COLUMNS/POSTS Columns were made from beech wood (beukenhout in Dutch), probably steamed to reduce warping. Even after almost a century, most posts are still completely straight. During the war, due to material shortages, some columns were made from oak. In some very early boxes there appear to be some columns made of poplar or other very light wood. The 1931 article in N&T mentions a machine that planes then grooves the columns. It appears the planing was done as it is still done today, by feeding an oversized rough sawn square length of wood, probably 5/8" x 5/8" (16 x 16 mm) into a machine with 4 planers. First the top side was planed, then the two sides, and finally the bottom. The grooves were then sawn with circular saws. The wood was pushed through manually, and occasionally the operator would stop for a second, resulting in tell-tale circular burn marks. On later posts, whenever there is a burn mark, there is one on exactly the same place in the opposite groove, so the grooves on opposing sides were sawn simultaneously. The burn marks tell us they used 6-1/2" diameter (165 mm) saw blades. The planed & grooved lengths of wood, each probably around 3 m long, were then cut to length for the various column sizes, and the tops were tapered. On older columns, which still carried a part number, the tops are fairly irregular, suggesting they were hand tapered on a circular sander. They are also pointier than the later columns. Later columns were tapered more regularly, and surface finish suggests that the tapering may have been done with chisels. 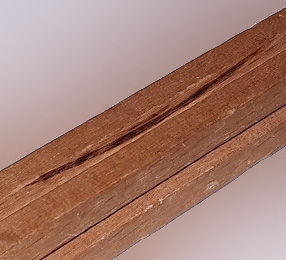  Burn mark from circular saw Left an older column with irregular tapering, right a later one Photo courtesy of Koos Welling Photo courtesy of Leen Kalden BASE PLATES Initially, base plates were made of 6 layers of uncolored cardboard glued together. The edges were cut vertically. Around 1932, the material was changed to tan-colored hardboard, and the edges were cut at an angle. After the war, the edges became almost vertical. In Jumbo sets, the hardboard was colored green instead of tan. 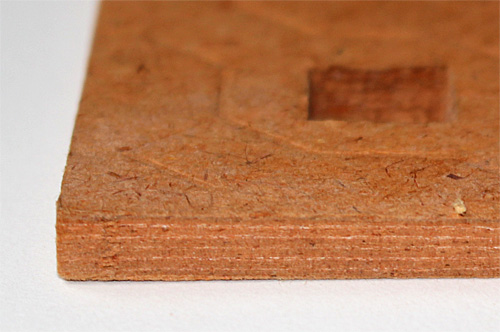
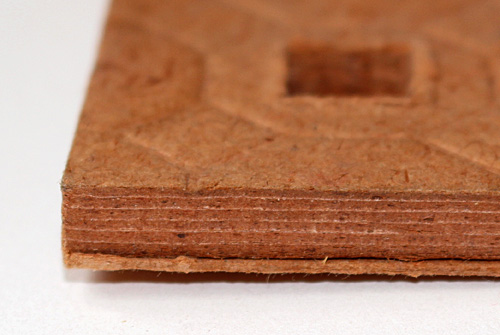
 Layered cardboard Base Plate with vertical edges Same, with with extra layer to support columns Hardboard Base Plate with tapered edges From the start in 1924, the top of the base plates was embossed with an octagonal tile pattern centered on the holes. In probably 1926, both the top and the bottom of the plate were embossed. In probably 1927, the base plates got an extra support layer glued to the bottom so columns wouldn't fall through when moving the model, and only the top was embossed with a pattern (see above). This was done for one or maybe two years. Starting in probably 1928, the extra support layer was abandoned and embossing was on the top only. This continued until the end of production. Occasionally, more recent base plates are found with embossing on both sides, suggesting a production error. The octagonal pattern was used until approximately 1941, when it was changed to a circular pattern, which Jumbo maintained until the end of production in 1961. At about the same time, Moubal went from 1/2" x 1/2" (±12.5 x 12.5 mm) posts to 12 x 12 mm posts. This required slightly smaller holes in the base plates, and thus a new punch dye. Perhaps they introduced the circle pattern to differentiate base plates with the smaller holes from the old base plates, as you can't tell the difference in hole size just by looking at it. 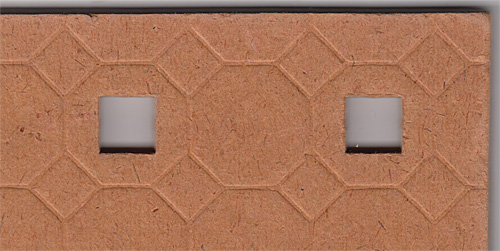   Tan cardboard base plate with octagonal pattern Tan hardboard base plate with circular pattern Green hardboard base plate with circular pattern (Jumbo) A few sets were found that have base plates with a grid pattern. They are found in early Jumbo sets with the two children on the box. Only a handful of these have surfaced, so they were likely produced for just one season, probably in 1950. Three sizes were made, with 2 x 2, 4 x 4 and 8 x 4 holes. Imprint was on one side only, and the sides were cut vertically: 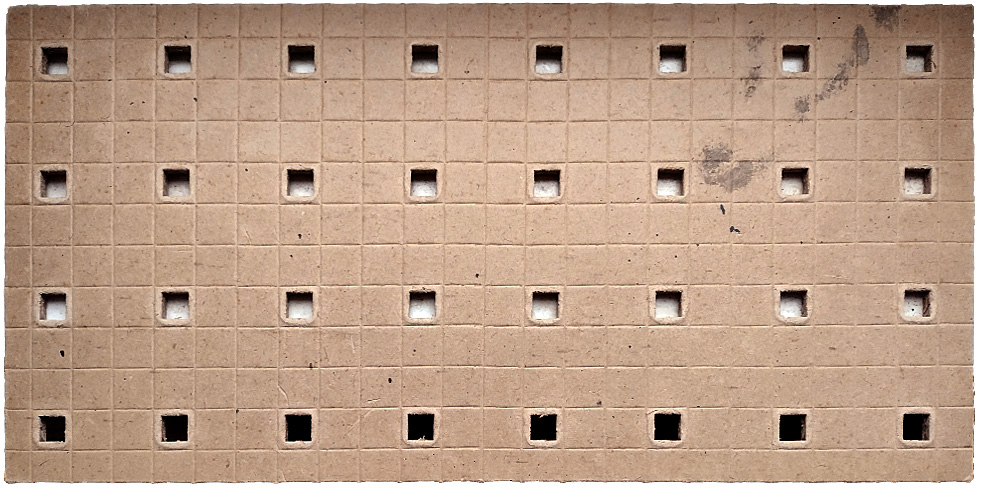 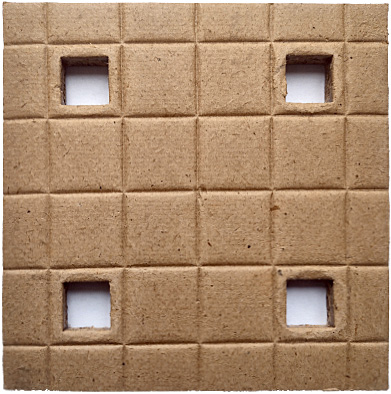
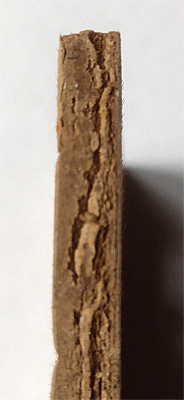 Images courtesy of Leen Kalden Not very clear on the left photo but obvious when studying the part is that stamping of the grid onto 8 x 4 base plates was done in two operations. First, one half of the plate was stamped, then the other half. Sometimes the two patterns wouldn't quite meet in the middle. This was also the case with base plates with a circular pattern. MANUFACTURING OF CARDBOARD PARTS The 1931 N&T article has a picture (below left) of parts being stamped in a sheet metal press. Stamping was done with a punch (top part) and counter-punch (bottom part). The hardened cardboard was first cut into strips, probably using a metal shear press, and inserted into a feeder slot in the counter-punch. The operator then hit a foot switch which brought down the punch with great force, punching out the part which fell into a bin below or next to the machine. The cardboard strip was then moved a couple of inches and the process repeated. In this picture the operator is supposedly making Part #182 (peaked gable wall panel, 2 bays wide). But he is really just posing for the picture as the punch isn't properly attached to the ram, and the cardboard strip is not going through the feeder slot in the counter-punch! On the right a detail of the punch and counter-punch for roof panels #109 and #110. The teeth were punched out in a separate operation. 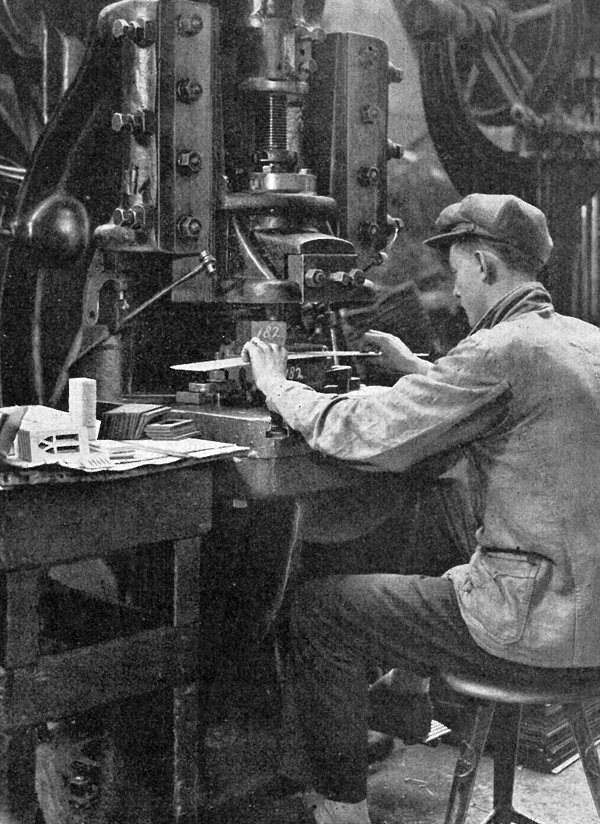
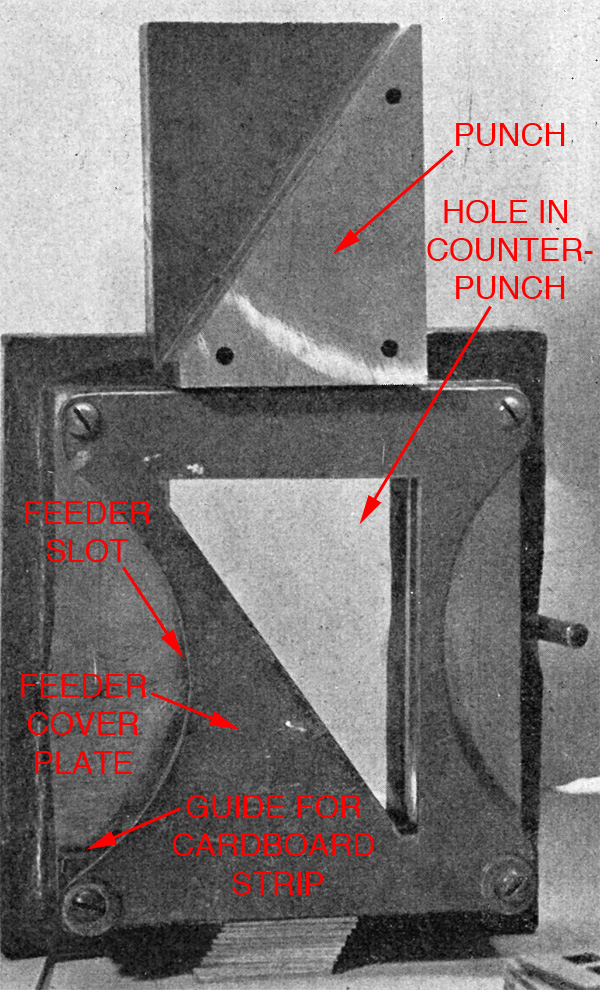 Scans courtesy Alex Geelhoed FABRICATION OF WINDOW #20 The article also shows the punch and counter-punch for square window part #20. Interestingly, the punch has two parts to it. Here how it works: a cardboard strip is fed into the feeder slot of the counter-punch, behind the cover plate. First, it is inserted ± 2 inches, upon which only the window openings are punched out. The cardboard strip is then moved ± 2 inches. The entire window is now cut out by the second part of the punch, while at the same time the openings for the next window are punched out by the first part of the punch. This way, every time the punch comes down, two operations (= 1 entire window) are executed simultaneously. Spacing indicates there was little waste. 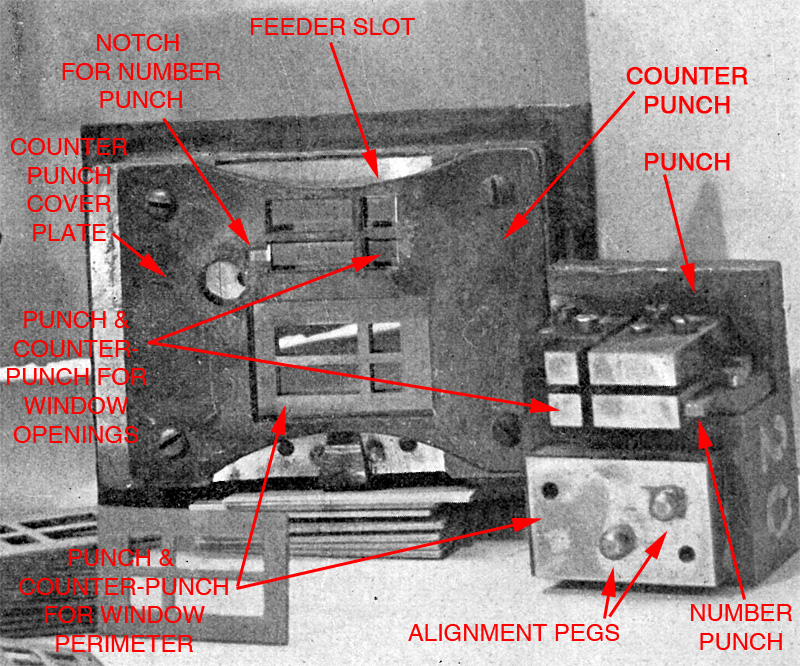 Scan courtesy of Alex Geelhoed Of special note are the alignment pegs. As the punch came down, the rounded pegs would push the window cut-outs slightly to the left or right before the entire window was punched out, ensuring the openings were properly centered. Still, alignment wasn't perfect, and there is slight variation in the width of the perimeter window frames. Also interesting is the number punch, visible next to the tall window opening on the punch. In the counter-punch, there is a corresponding notch. The number 20 was stamped into the cardboard at the same time as the window openings. Close observation shows that the number in the photo is placed sideways. This is how the number was oriented in the oldest windows with square openings (1931). Later, the number was turned 90 degrees so it was horizontal. The notch in the counter-punch was widened a bit to accommodate this and it appears it was widened to the left as the number isn't quite centered anymore. Still later, the typeface was changed to a more modern font, still slightly offset to the left: 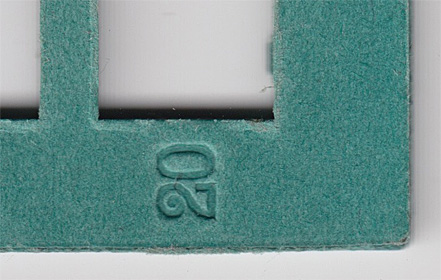   Version 1 of the window with square uppers Version 2 Version 3 Parts courtesy of Nick Cranendonk 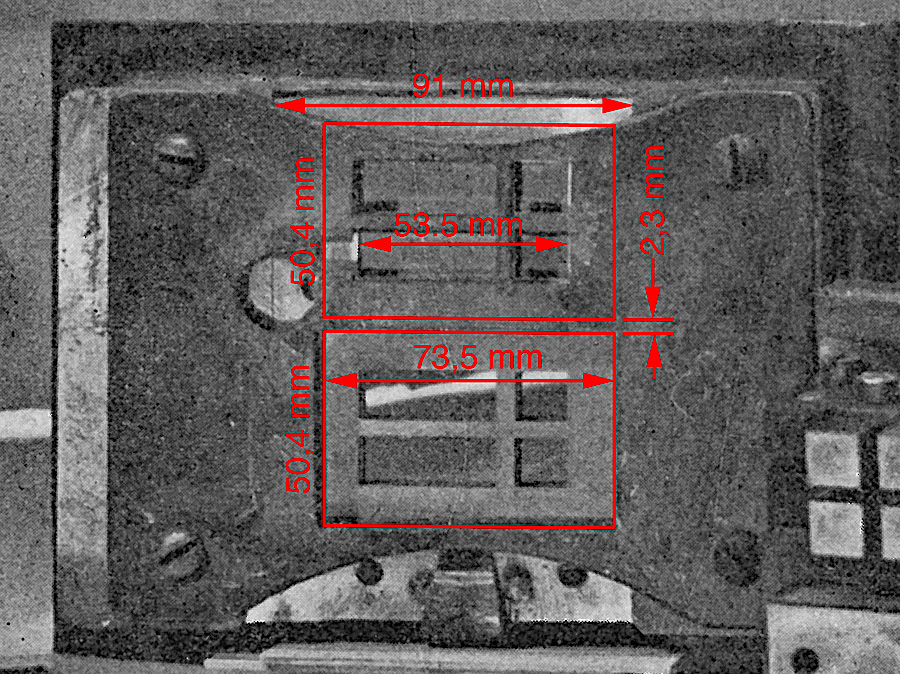 Nick Cranendonk found an
original cardboard sheet that was used to
make the parts from. It measures 100 x 69
cm. Nick Cranendonk found an
original cardboard sheet that was used to
make the parts from. It measures 100 x 69
cm. Curious how many parts could be made from such a sheet, I measured the stamping tool and was able to deduce the fabrication sequence. The 100 x 69 cm sheet was first cut into exactly 11 strips of 91 mm x 690 mm each, using a steel shear. These strips were then fed into the stamping machine. As the illustration shows, there was only 2.3 mm spacing between subsequent stampings. So they could get exactly 13 parts out of each strip, for a total of 11 x 13 = 143 windows per sheet. The net area of the windows was 50.4 mm x 73.5 mm x 143 windows = 529,728 mm2 while the sheet had an area of 1000 x 690 mm = 690,000 mm2. The net/gross percentage was thus 77%, which isn't bad. If you include the window openings, which measure 13.4 x 13.5 mm and 13.4 x 35.3 mm, the net/gross percentage drops to 49.6%. So about half of the material ended up in the waste basket. FABRICATION OF DOORS #14 AND CRENELATED WALL PANELS #26 These misprints show that the "hole" in the door was used to make part 26, the crenelated wall panel: 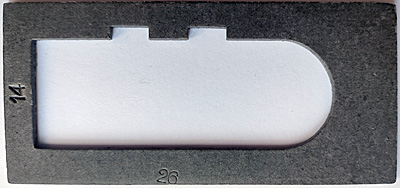  Photographs courtesy of Leen Kalden To the right is a picture with part 26 shown inside a door. 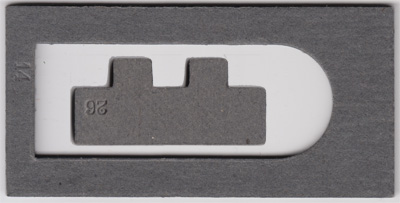 Manufacturing this would require
three consecutive stamping operations: first stamp
out part 26, then stamp out the opening in the
door, then stamp out the entire door. The last two
operations being similar to the fabrication of the
windows as described above. Manufacturing this would require
three consecutive stamping operations: first stamp
out part 26, then stamp out the opening in the
door, then stamp out the entire door. The last two
operations being similar to the fabrication of the
windows as described above. I verified if the latter is true by stacking door parts: this showed that the outside dimension is very consistent, but the placement of the door opening varies slightly, indicating that the door was a 2-part operation, like the windows. This resulted in as many crenelated panels as there were doors. If you look at the parts lists, in Sets 1 and larger this roughly true. But Sets 0 and smaller had relatively many more crenelated panels, so starting in 1925, the year Set 0 came out, they must also have produced these separately. Similar to the calculation above, I figured that they would first cut a 69 x 100 cm sheet into 6 strips, each measuring 115 mm wide by 1000 mm long. These would then be fed into the stamping machine and result in 19 parts per strip, for a total of 6 x 19 = 114 doors and crenelated parts per sheet. 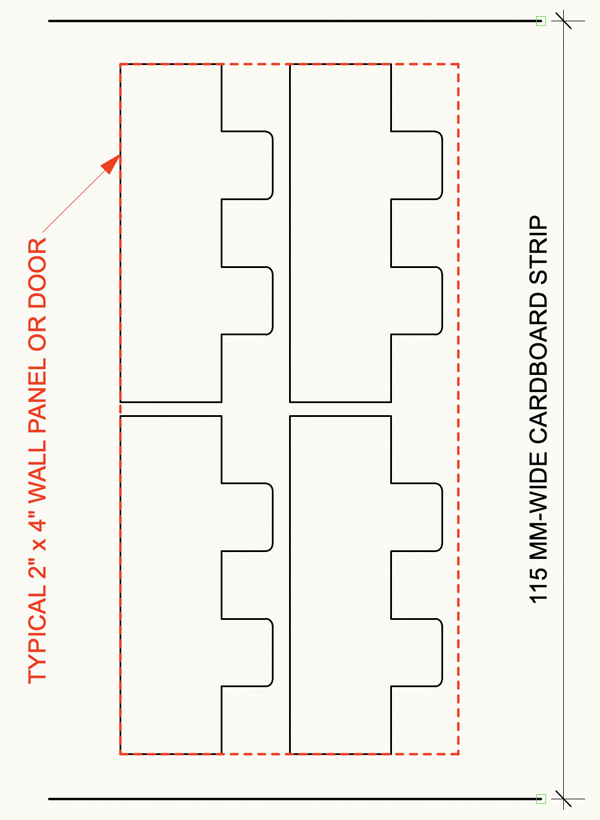  Another
misprint sheds light on how crenelated parts were
manufactured when not inside a door. The part
shown at right has extra notches punched out. This
indicates that the parts were stamped
perpendicular to the cardboard strip that was fed
into the stamping machine. Another
misprint sheds light on how crenelated parts were
manufactured when not inside a door. The part
shown at right has extra notches punched out. This
indicates that the parts were stamped
perpendicular to the cardboard strip that was fed
into the stamping machine. Since four of these parts fit in the same space as a 2" x 4" door or wall panel, they likely stamped four of them at the same time, as shown in the adjacent diagram. A 69 x 100 cm cardboard sheet could thus produce 456 crenelated panels. Starting in 1949, Moubal and Jumbo switched to lower crenelated parts. Instead of being 22.5 mm tall, they were 17.5 mm high. The crenelation didn't change but the height of the base shrunk by 5 mm. You could get 600 such parts out of a 69 x 100 cm cardboard sheet.  PARTS NUMBERING The placement and typeface of the numbers varied quite a bit. Initially, the numbers had serifs, but later became sans-serif. On some parts the number was always located on the same place, as it was imprinted while the part was being punched, as shown for window #20 above. But on many parts, the location and angle of the number seems fairly arbitrary, indicating that numbers were imprinted after the part had been made. Initially, the wood columns were numbered, but starting in 1927 columns were no longer numbered and you had to figure out yourself which column to use based on the illustration in the manual. Parts 60 and 62 weren't numbered until approximately 1931. Typefaces and number placement varied a lot and still being studied in more detail. BOX CONSTRUCTION AND MANUFACTURING During the war, boxes were stamped ZHC-P, referring to the Zuid-Hollandse Cartonnagefabriek (South Holland Cardboard Factory) in Delft. There is one example of such a box that uses pre-war paper, which suggests that ZHC may have been the box manufacturer before the war, and perhaps even from the beginning in 1924. Preliminary findings suggest this may have been the case, and this is being further researched. The boxes always consisted of two parts, a bottom and a lid. There were no dividers inside the box (although there were dividers in the post-war Jumbo boxes, but those were made elsewhere). Construction of the boxes changed over time, helping to date the sets. The boxes were made with gray cardboard, over which embossed colored paper was glued. The paper was wrapped around the side flaps and into the inside. The corners were then stapled. Initially the inside of the lids was not lined, you could see the gray cardboard. But starting in 1927 (31xxx series Set 0 and 51xxx series Set 00), white paper was glued to the inside of the lids, leaving a few mm of the colored paper exposed and hiding the inside part of the corner staples. The outside corners were then reinforced with metal corners brackets which covered the outside of the corner staples. More on corner reinforcements below. The sides of the box bottoms were wrapped with the same embossed colored paper as the lid, and it also wrapped around to the inside. The insides of the bottom boxes were never lined, you could see the unfinished cardboard. The underside of the boxes was covered with a different type of paper than the lid, without embossing, probably because the embossing was rather fragile and would wear off fast. BOX PAPER The embossing on the paper was subtle, and gave the sets a distinctive look. After searching for the manufacturer of the paper, our conclusion is that the paper was likely embossed by the box manufacturer. The term in Dutch is "gepreegd". Initially, the paper was a bit dull, but starting in 1931, it had interesting reflections. Here the chronology of the paper types. Images are enlarged to show detail: Paper on the lid, and on the sides of the bottom box: 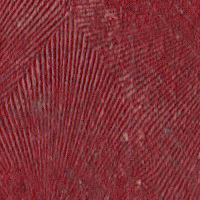
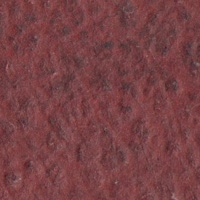
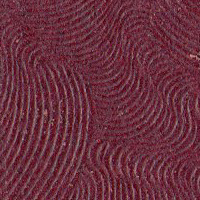 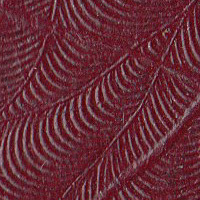
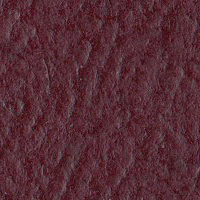 Fan pattern Network pattern Wave pattern Leaf vein pattern Sand paper pattern In Dutch: Waaier structuur Netwerk structuur Golfjes structuur Bladnerf structuur Schuurpapier structuur 
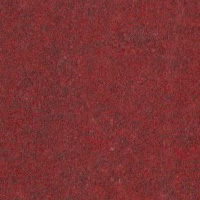 All sets courtesy of Nick Cranendonk All sets courtesy of Nick CranendonkLeather pattern Printed spot color In Dutch: Leer structuur Gedrukte steunkleur (Set/Doos 000 & 00) Paper at the bottom of the boxes: 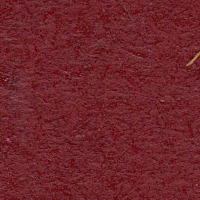
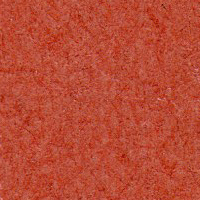


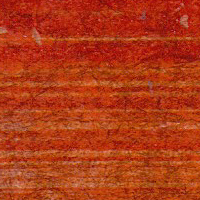 Burgundy Orange Brown ostrich skin pattern Brown fine pattern Orange wood grain pattern In Dutch: Bordeaux rood Oranje Bruine struisvogelhuid Bruin met fijne textuur Oranje houtnerf 
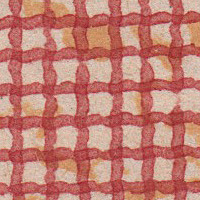
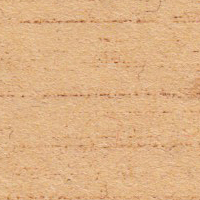
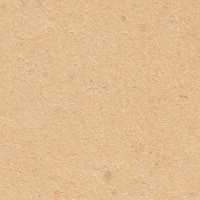 Red giraffe pattern Red mesh pattern Striped white cardboard White cardboard In Dutch: Rood girafpatroon Rood gaaspatroon Gestreept wit carton Wit carton (Set/Doos 000) (Set/Doos 000 & 00) Chronology of lid and bottom papers: Set 000  Set 00  Set 0  [Other sets still under investigation] CORNER REINFORCEMENTS Initially, boxes had narrow galvanized (gray) reinforcements at the corners, with small holes. These tended to come off fairly easily and starting in 1927 they switched to wider reinforcements with larger holes. Even so, the attachment isn't very durable, and many boxes found today have torn corners without reinforcements. During the war, only the lids were reinforced and bottom boxes were simply papered over at the corners. The brackets were painted silver instead of galvanized and tend to rust. After the war, the corner brackets had an extra row of holes at the fold line and were painted black, light gray or brown. Economy Set 000, introduced in 1932, initially had wide brackets, but in the late 1930's it had narrow brackets. During the war, the bottom box of Set 000 had a flat staple instead of a bracket. Here the various types: 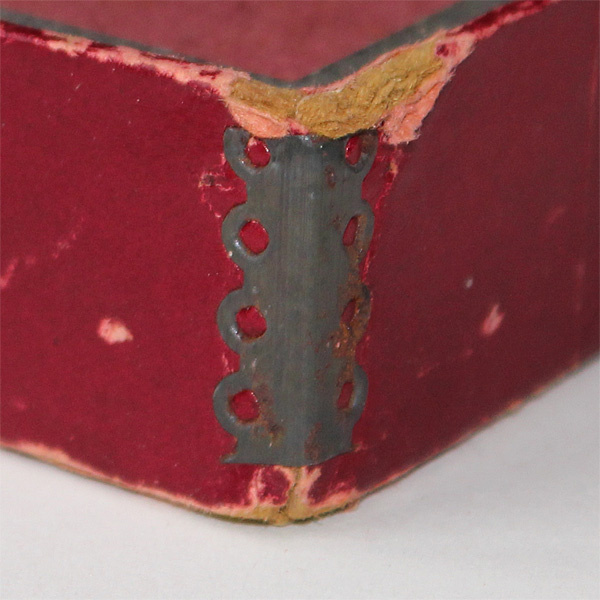 
 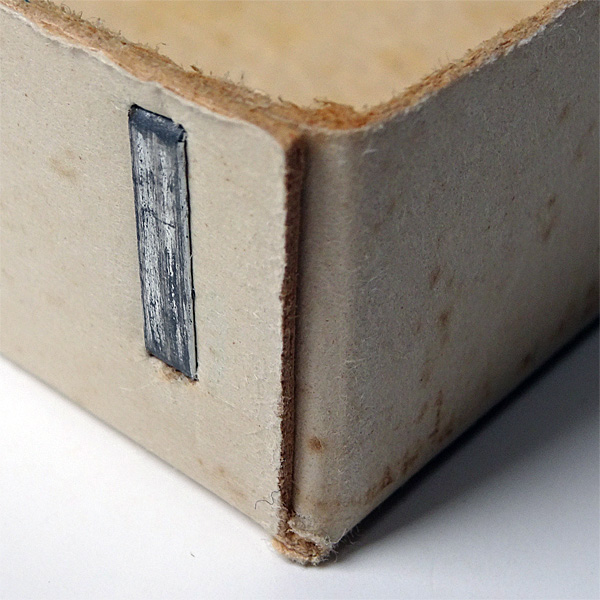
Narrow galvanized brackets Wider galvanized brackets Narrow galvanized brackets Galvanized flat staple at on oldest sets starting in 1927 on economy sets 000 & 00 bottom box of war Set 000 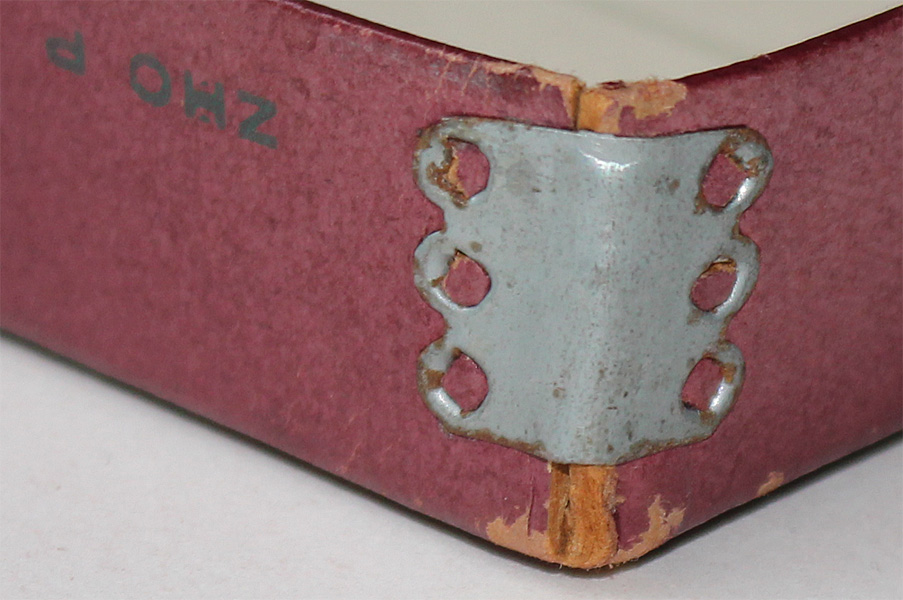 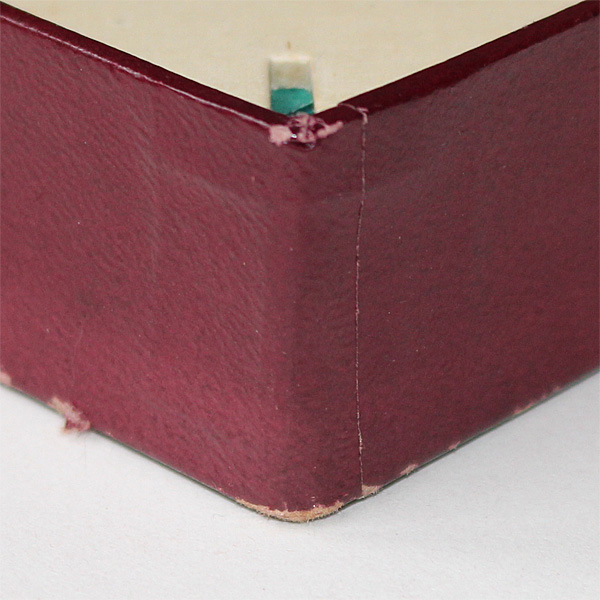
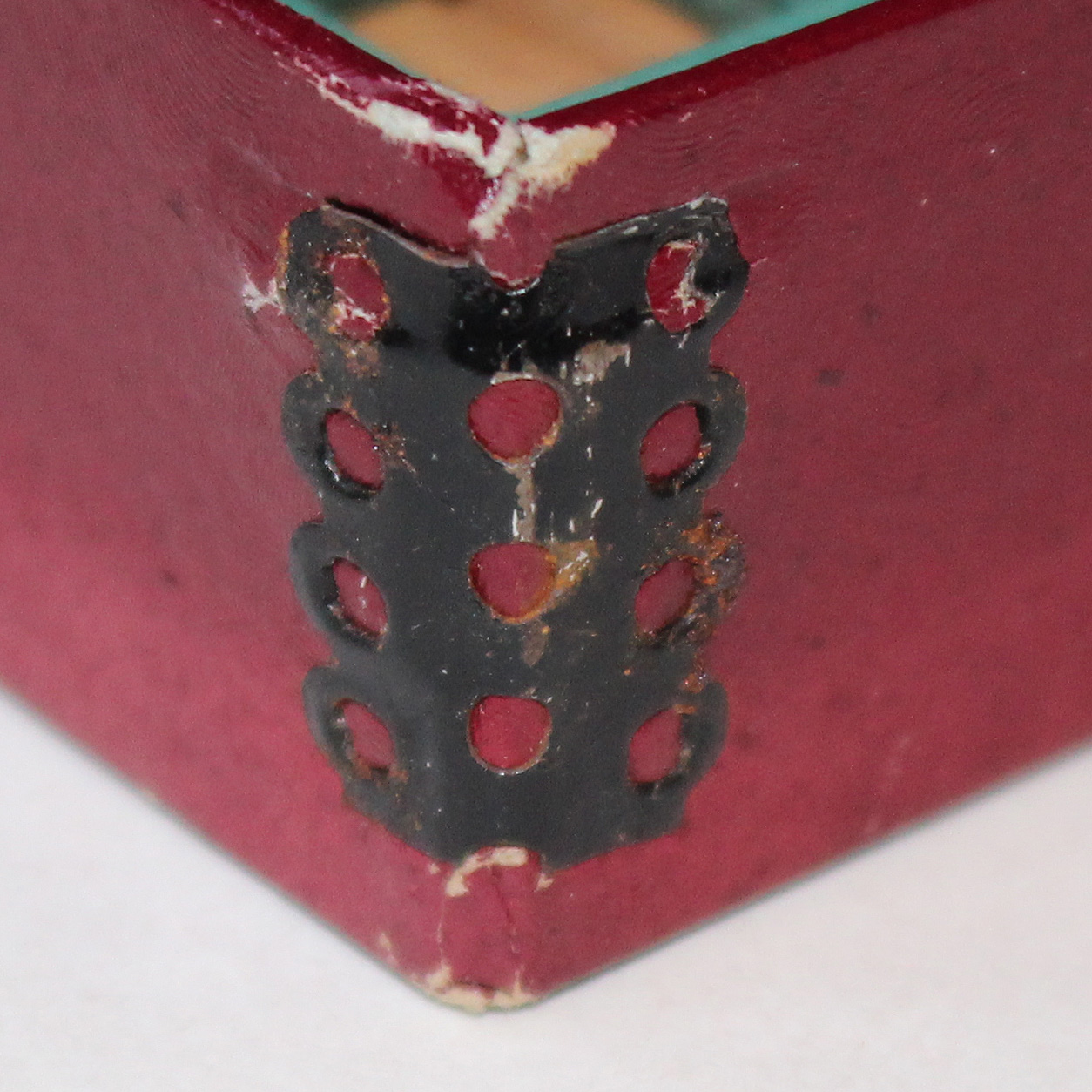 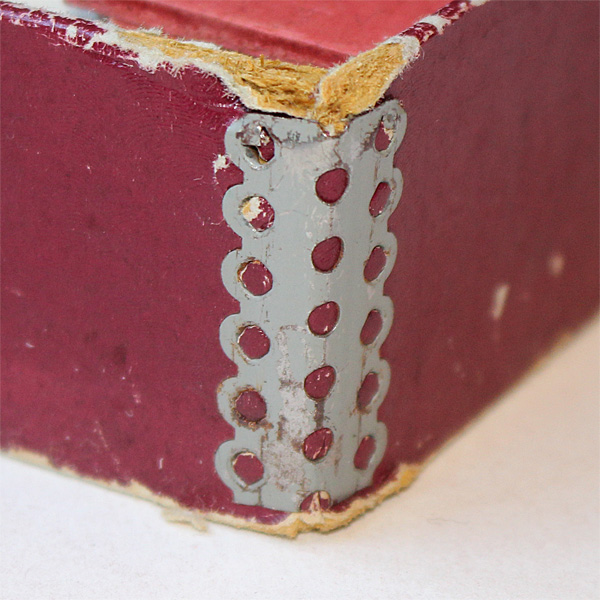 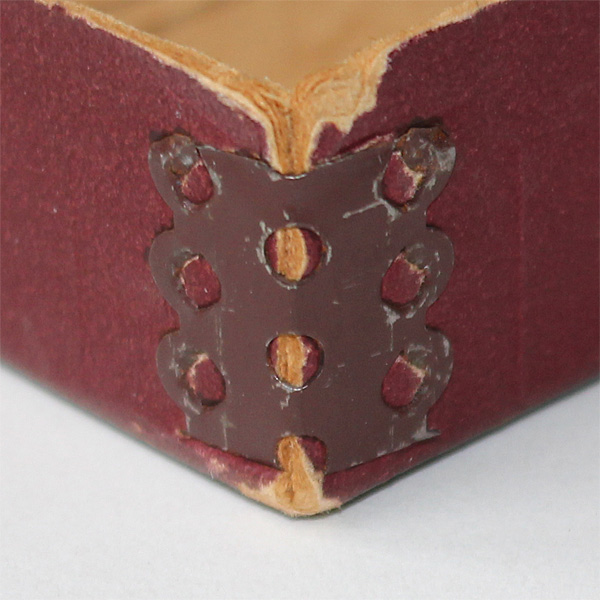 War sets (recognizable by the ZHC P mark The bottom box of war Post-war bracket with holes Post-war bracket with holes Post-war bracket with holes on the lid flap) had silver painted brackets sets had no brackets at corner, painted black at corner, painted light gray at corner, painted brown Sets courtesy of Nick Cranendonk MOBACO CARDBOARD Mobaco cardboard is very hard and sturdy. Parts have a certain "ring" to them. It is not known where or who manufactured the cardboard. One theory is that it was done by the Zuid Hollandsche Cartonnagefabriek (ZHC) in Delft, The Netherlands, which also made Mobaco boxes at the start of WWII (and probably since 1924), but from what I found they did not make cardboard, they only processed it to make boxes. I did some testing to learn more about the cardboard material. The specific weight of the cardboard is a whopping 1230 kg/m3, which is much higher than for instance museum board which only weighs approximately 660 kg/m3. Mobaco parts sink in water. I soaked parts in alcohol and in acetone, and nothing happened. When soaked in water they only swelled and gave off some color. But after boiling a few hours and then soaking a couple of weeks in a detergent, I was able to carefully peel apart a red part and found that cardboard consists of 40 (!) thin layers of colored paper pressed together (= 0.06 mm/layer). The folks at Paramelt, a company that makes paper adhesives, were kind enough to study Mobaco parts with an infrared spectrometer. A FTIR analysis (Fourier Transformation Infrared Spectroscopy) indicated there was kaolin present. They did not detect any glue and thought the layers were simply pressed together in the manufacturing process. Koalin is a very fine white clay powder that is commonly used in paper production to make it strong and smooth. It weighs 2650 kg/m3. It was probably used to give the parts a smooth surface. Another option is vulcanized fiber (vulkaanfiber in Dutch) which is made by soaking thin layers of paper in zinc chloride which makes the celullose in the paper sticky. The layers are then pressed together, and become a homogeneous mass without the need of glue. The acid is then leached out by soaking the board in successively less concentrated baths of zinc chloride. The folks at Vulkanfiber Fabrik Ernst Krüger were kind enough to do some testing and did not find any zinc chloride residue in Mobaco parts, which you'd normally find in vulcanized fiber, so it's not vulcanized fiber. Also, it would have been impossible to peel off the 40 layers. Some people thought that the parts may have been impregnated with phenol to make them harder, but there is no indication of that. Also, phenol would have made the cardboard too brittle to stamp out parts. The search for the original material continues! An option that is being researched is Presspahn. The average thickness of Mobaco cardboard is 2.45 mm, but variations in thickness show that the cardboard sheets were probably not compressed in a continuous process using rollers, but rather individually compressed in a hydraulic press. Parts manufactured in 1924 and 1925, when Mobaco was first introduced, were different from the later parts. They had a gray core with colored paper faces. They were thicker and lighter, specifically 2.75 mm thick instead of 2.45 mm, and 910 kg/m3 instead of 1230 kg/m3. But this is still a lot denser than museum board, so from the start, Moubal used special cardboard for their parts. Here some images from the experiments: 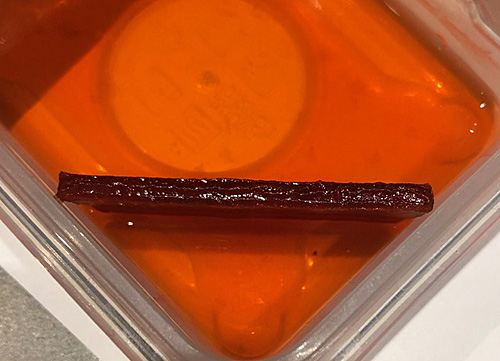
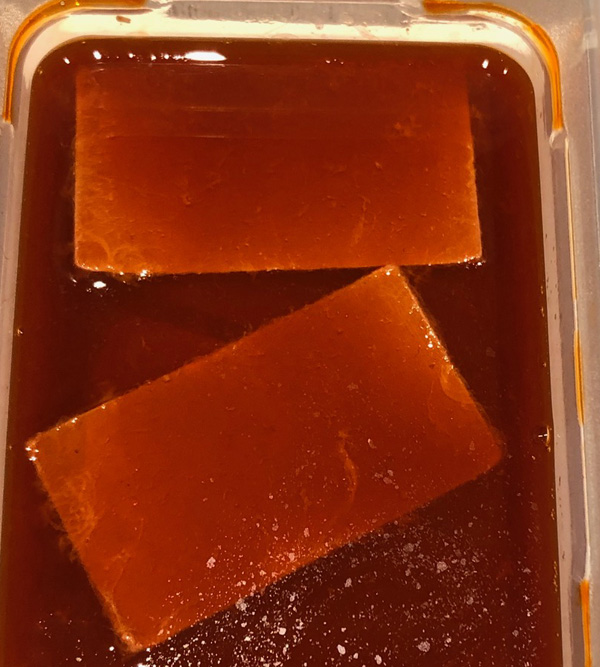
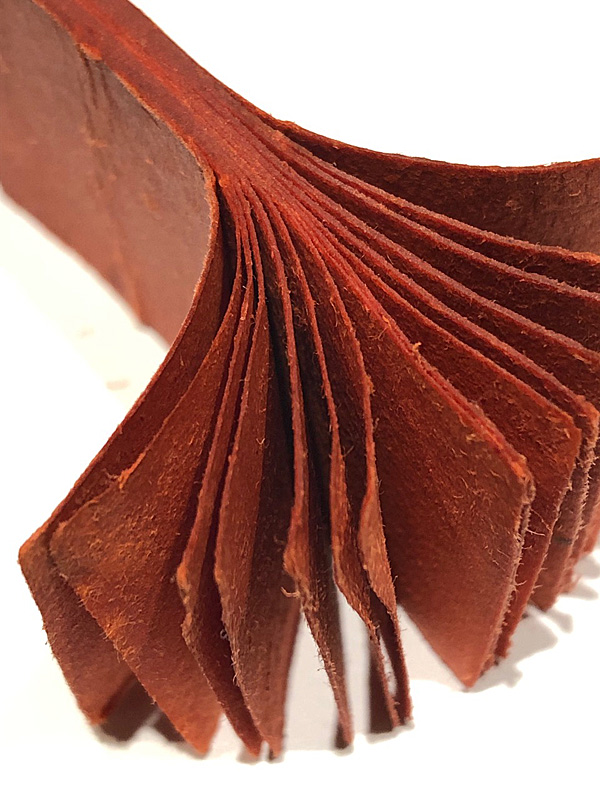 When soaked in water, the cardboard only swells. In detergent, a lot of pigment is released After boiling, soaking and bending  Carefully peeling off layer by layer results in 40 layers of thin paper. The careful observant will notice there are only 38 layers here, but that's because I was unable to separate a couple of stubborn layers! PRODUCTION SCHEDULE Nothing is known about the production schedule. Rumor has it that "Moubal cleaned there machines once or twice a year to produce Mobaco" and that it took about a month. Some Mobaco friends and I put together this speculative schedule, working back from delivery to toy stores for Sinterklaas, the Dutch version of Santa Claus. Sinterklaas comes on steam ship from Spain, and on the night of 5 to 6 December, he rides over the roofs on his white mare and drops presents through the chimney for children who behaved well during the year! The Sinterklaas and Christmas sales season starts when Sinterklaas ceremoniously arrives mid November, typically on the third or fourth Sunday of the month (later the third Saturday of the month), so Mobaco sets had to be in toy stores by then. Working back from mid November we get something along these lines: End of January: Sinterklaas and Christmas sales are reviewed with Distributor(s) and/or stores; changes to sets and to artwork are discussed and where necessary new artwork is commissioned. Through May or perhaps mid-June: toy stores send in their orders to the Distributor. Through 1931 that was Bosch Honig in Utrecht, after that perhaps it was Moubal itself. Mid June: production planning (2 weeks) Early July: cardboard, wood and boxes are ordered (8-week lead time); artwork for the picture on the lid and for the set contents are sent to the printer; printer starts production (4 weeks including print checks). This is corroborated by the printer code on some of the set contents which indicate a July printing date. Early August: printed images are sent to the box manufacturer, who starts production (2-4 weeks); art work for instruction manuals and price lists are sent to printer, who starts production (4 weeks incl. print checks) Early September: cardboard material, wood, instruction manuals, price lists and empty boxes are delivered to Moubal; 4 week buffer period until start of production Early October: machines are cleaned and production of cardboard and wood parts commences Mid October: boxes are filled while parts production continues End October: completed boxes are delivered to Distributor End October through mid November: Distributor assembles delivery packages for each store and delivers them in time for the Sinterklaas sales season Good boys (and a few girls) would find a Mobaco set next to the fireplace in the morning of December 6th, and immediately start building! |
||||||||||||||||||||||||||||||||||||||||||||||||||||||||||||||||||||||||||